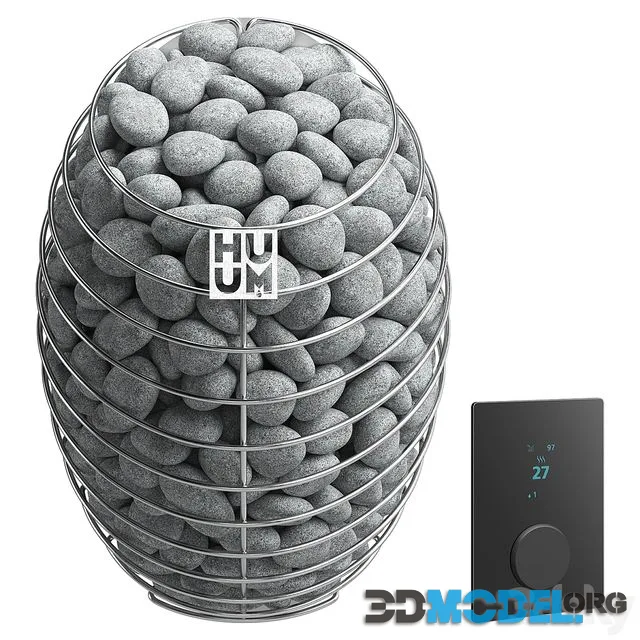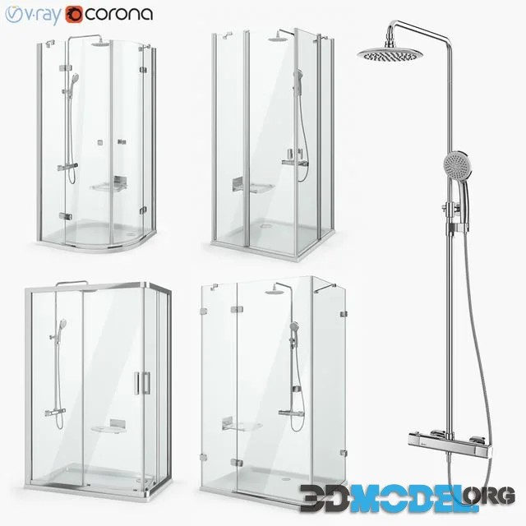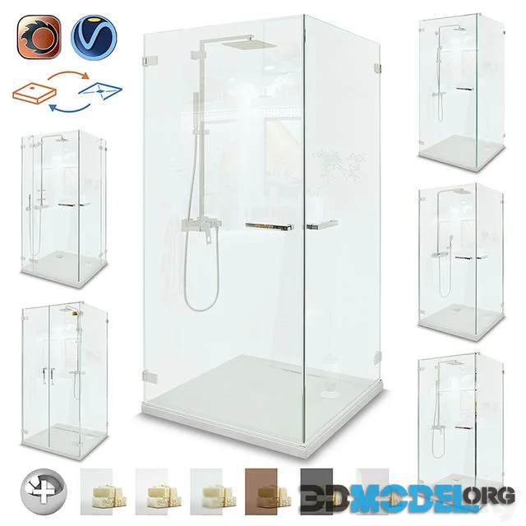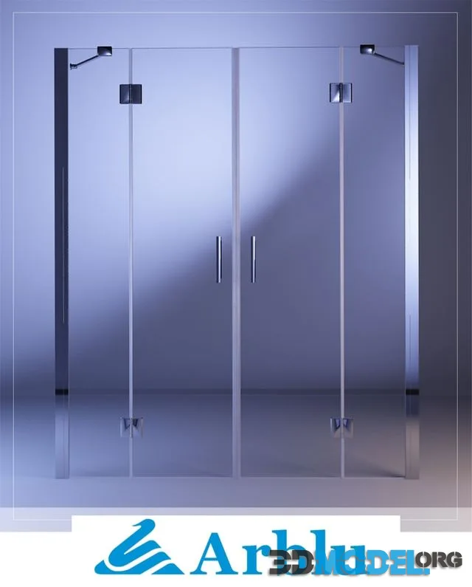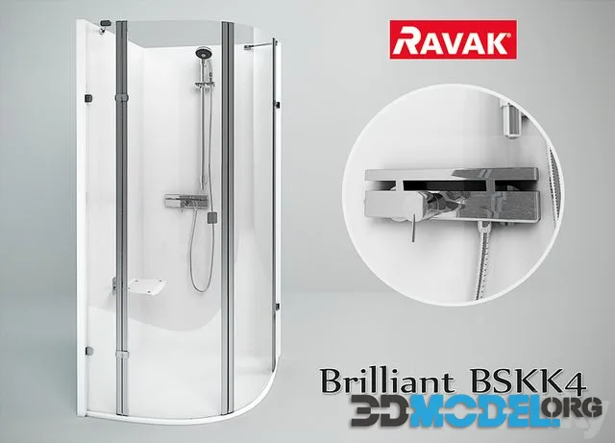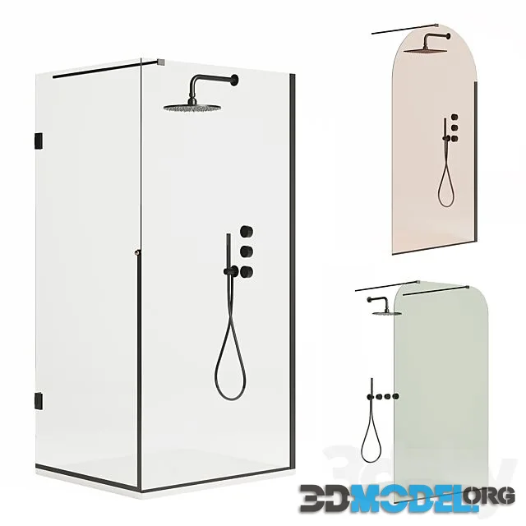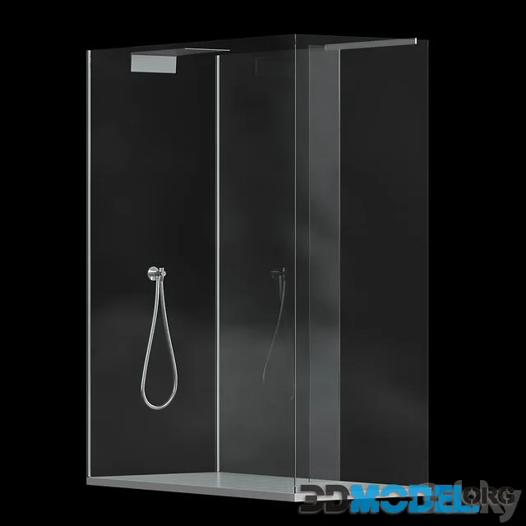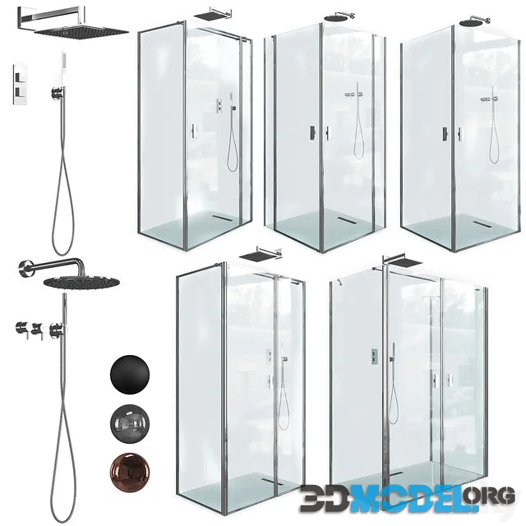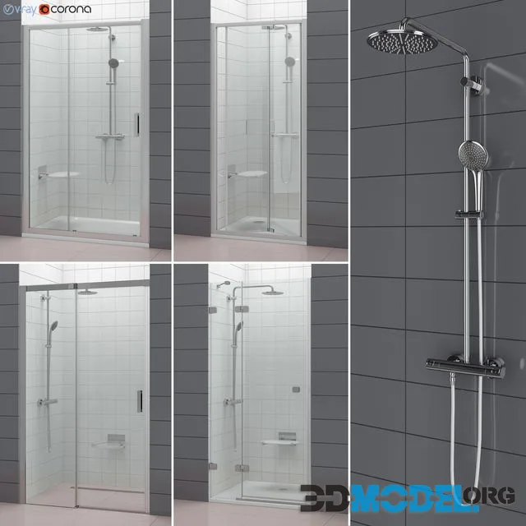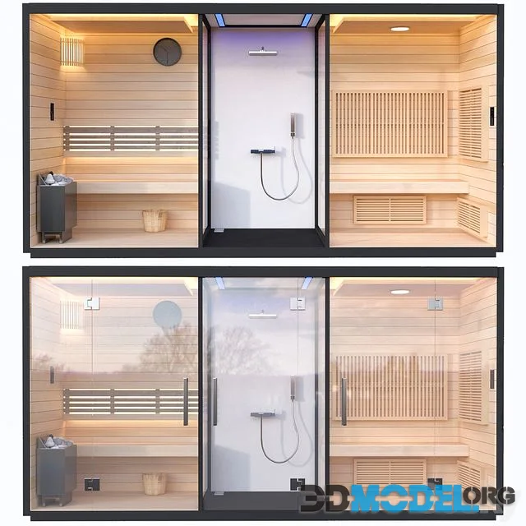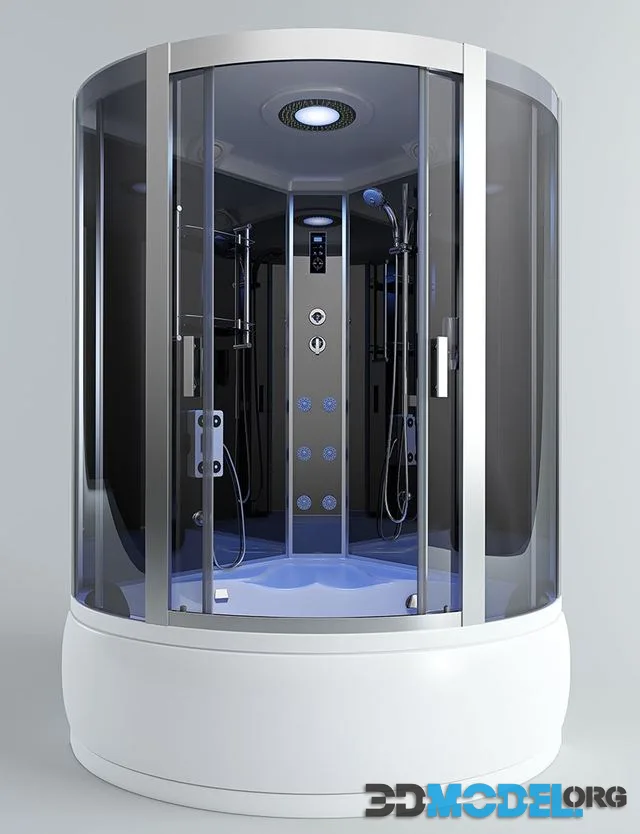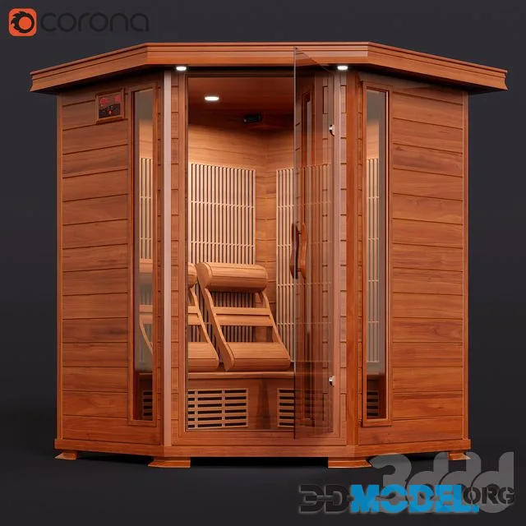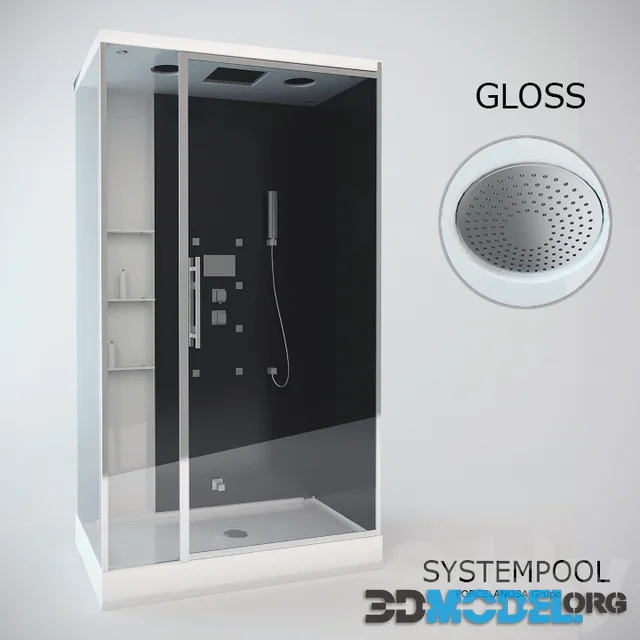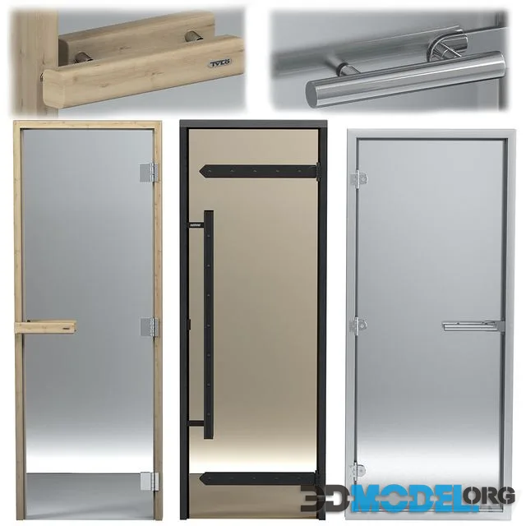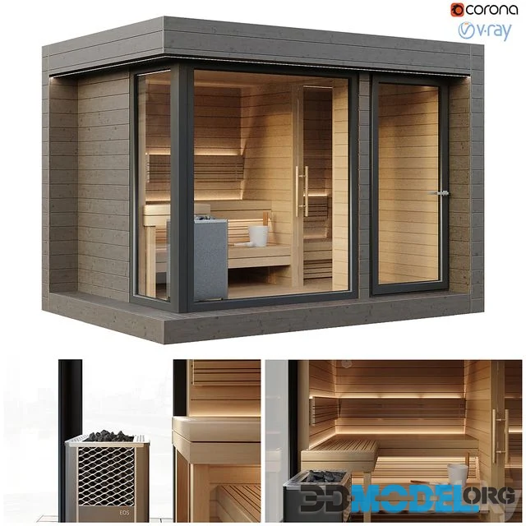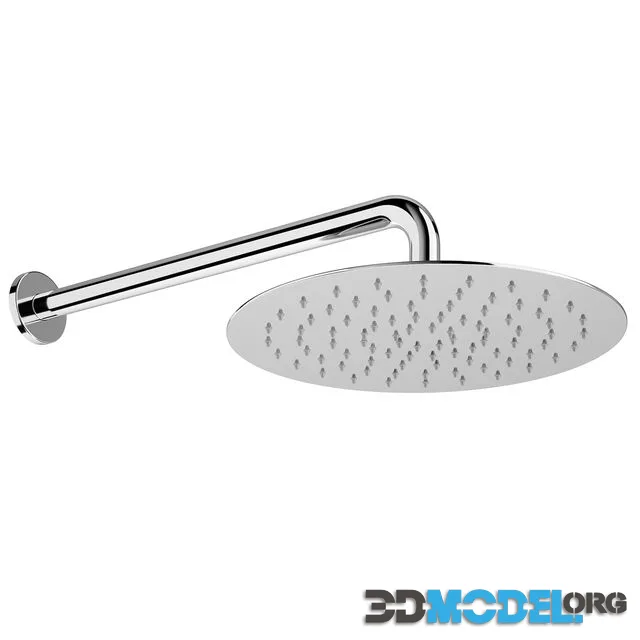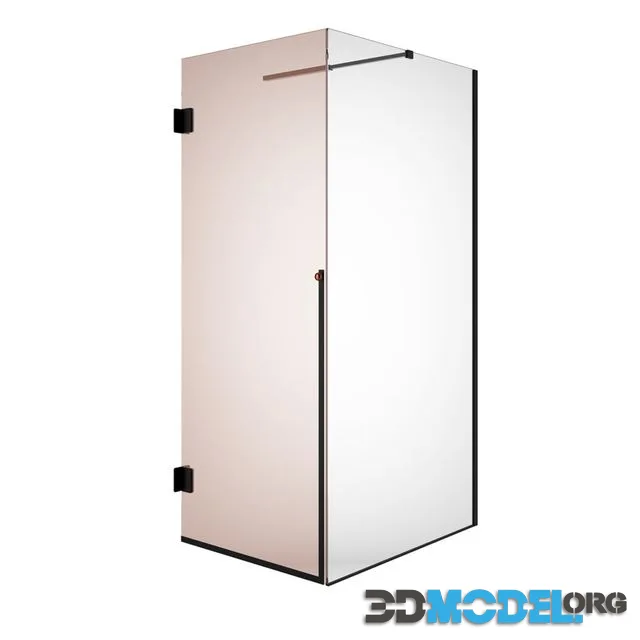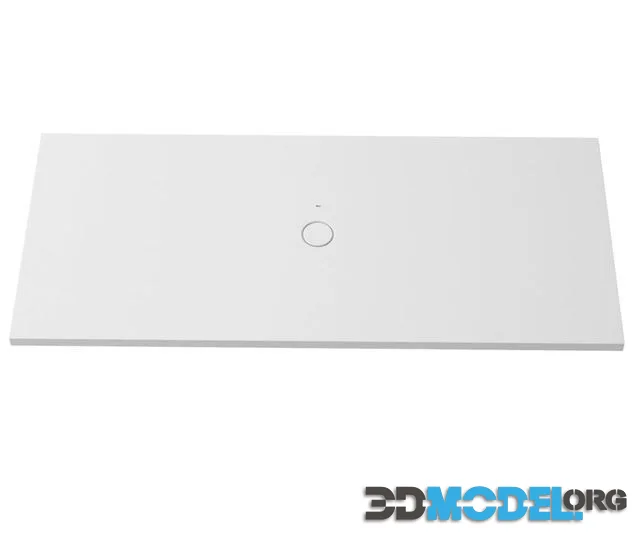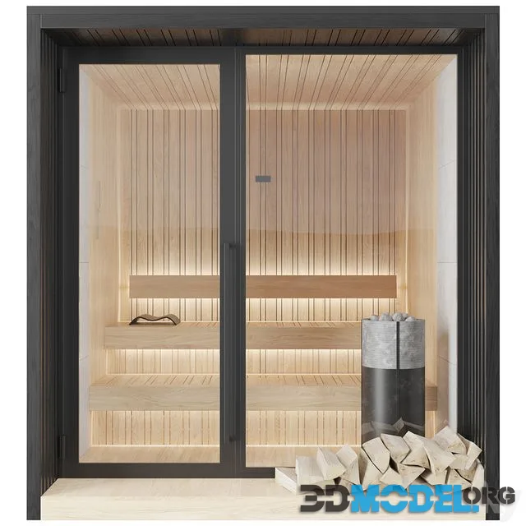Download 3D models of showers and saunas
The washing room is one of the most functional rooms in a sauna complex. If possible, it is better to have a separate room, but in some cases, it is necessary to separate out the area in the washroom. In this category you can find 3D models of shower cubicles combined with saunas. This design solution actually has a lot of advantages if you are going to bring your architectural project to life. For example:
- Plenty of space for comfortable sauna bathing.
- Reduced maintenance in terms of plumbing.
- Space for design ideas.
For the most part, there is only one disadvantage of this design. It is the need to connect the system of central heating, if you are going to transfer the interior into reality. This will result in an extra cost and hassle. However, it will be very handy if you have several people visiting the sauna at the same time.
But if you thought the benefits ended there, of course not. Three-dimensional shower cabins and saunas on our website have some more advantages:
- They are designed to save space.
- They have a sleek and unconventional design that many people will appreciate.
- They are made by real professionals with anatomical precision, so you can realise any of the models you are interested in in real life.
However, the joint-type of the sauna is a major inconvenience for a large company. In its case, you will have to take turns in washing. You can download both the combined shower and sauna models and the separate shower and sauna units. By the way, a word about choosing a model. If the room is small, don not use tiles with too many colours and too many textures. Look out for something as simple as a light-coloured tile. All pastel colours will be suitable: white, grey and beige.

