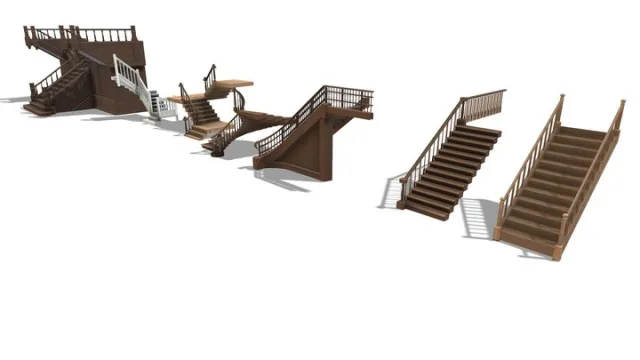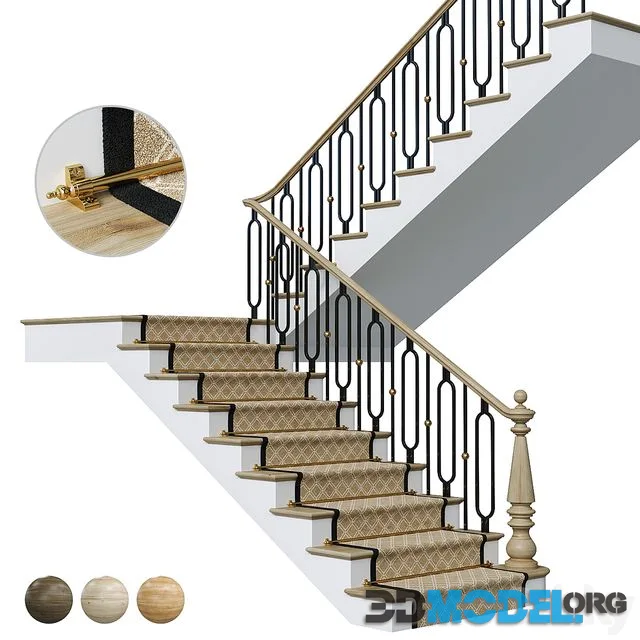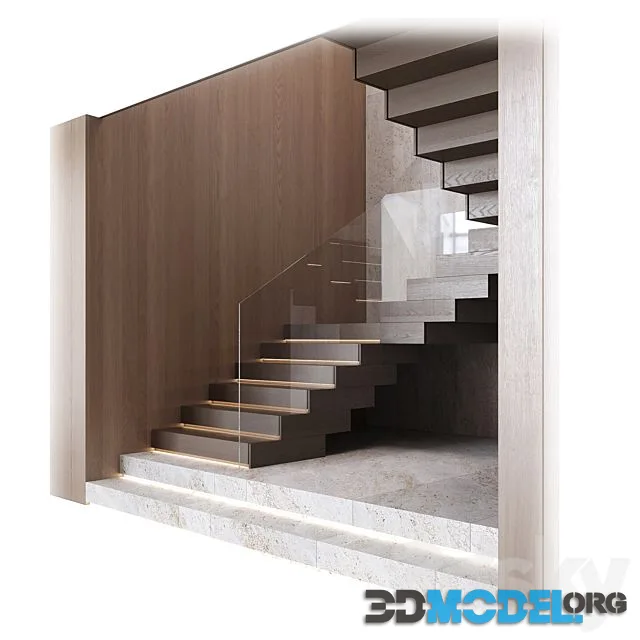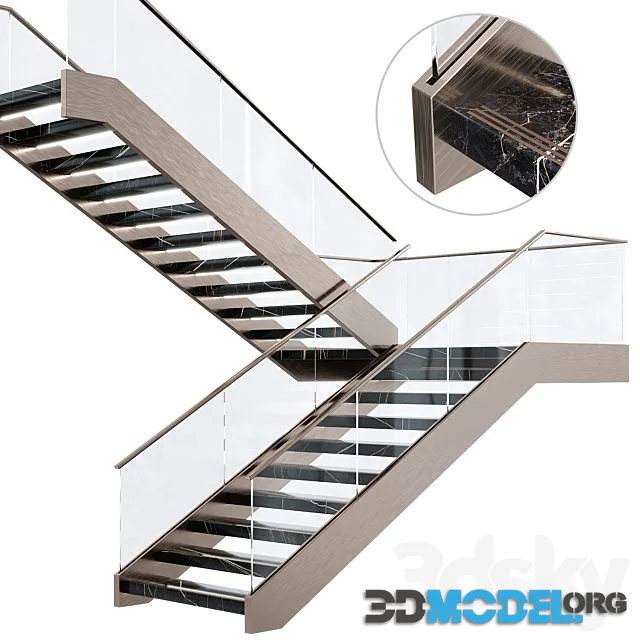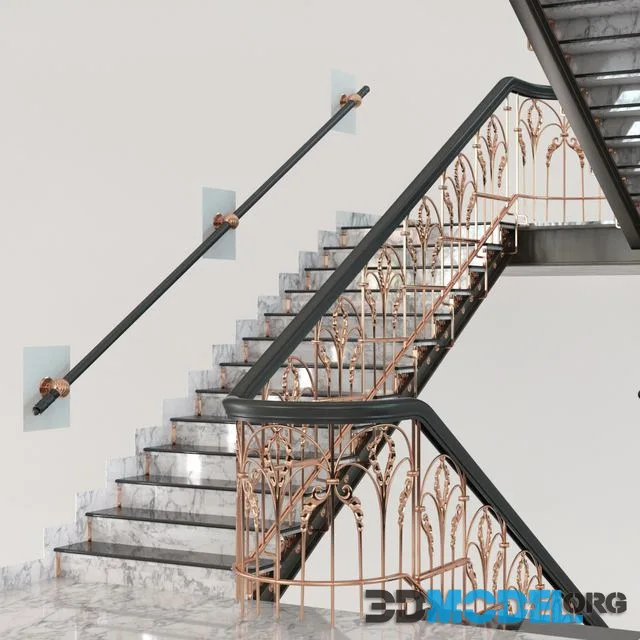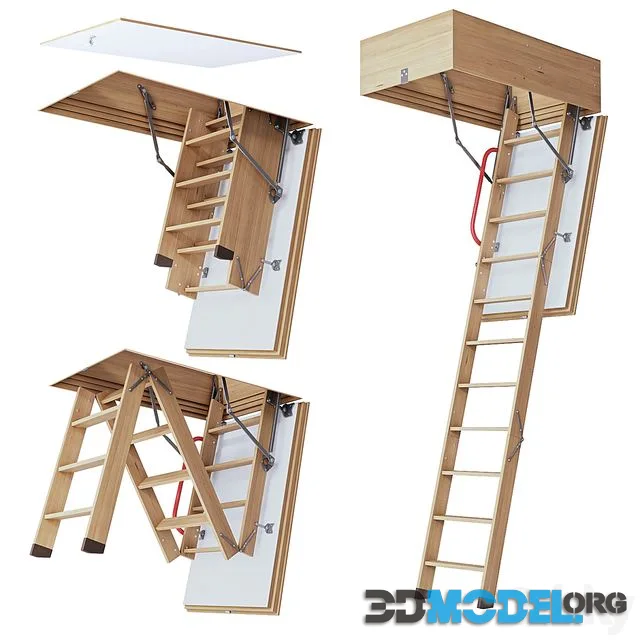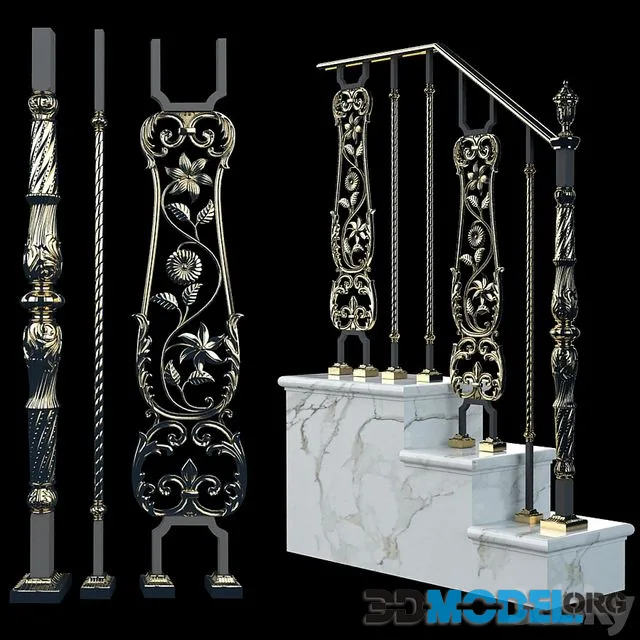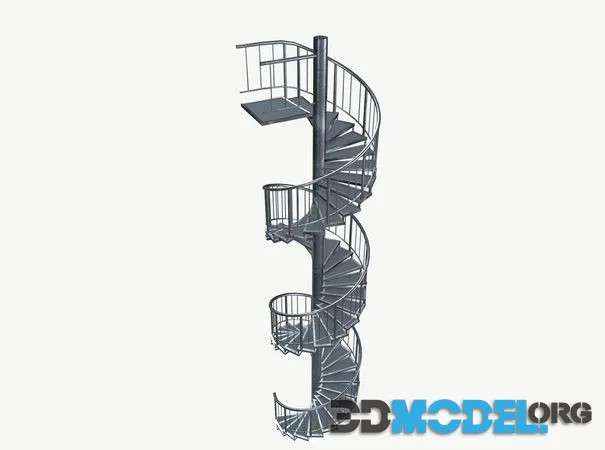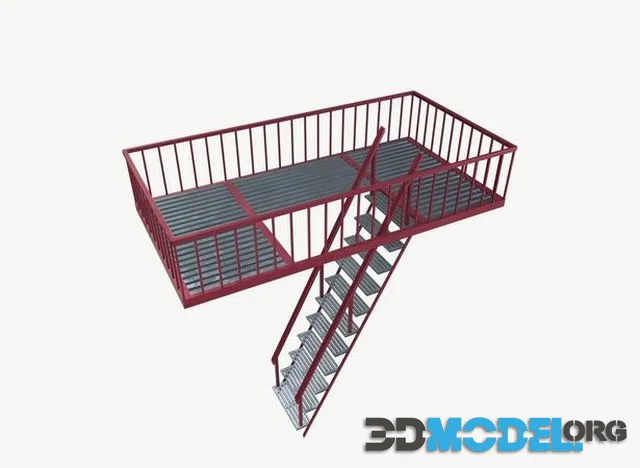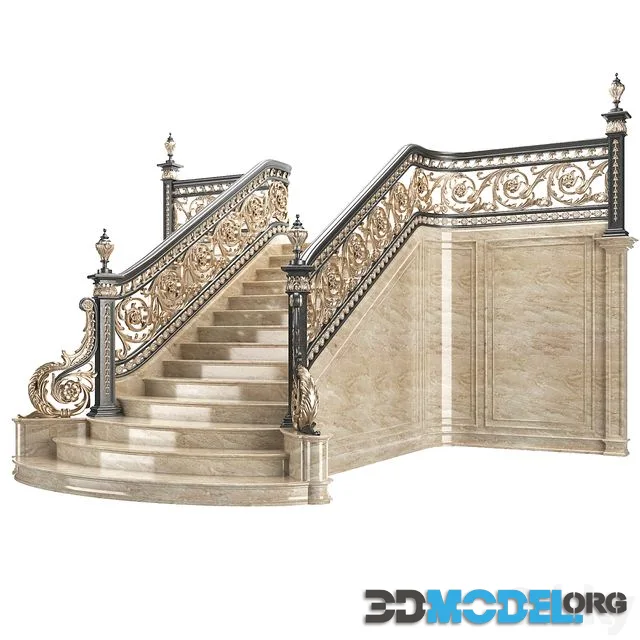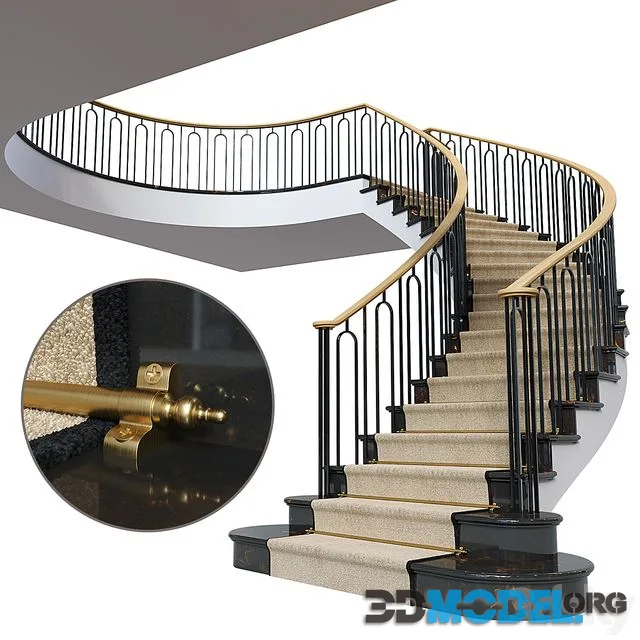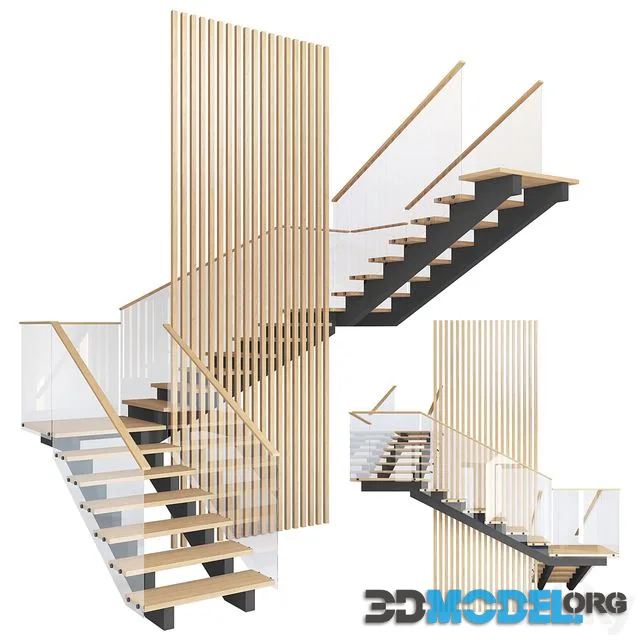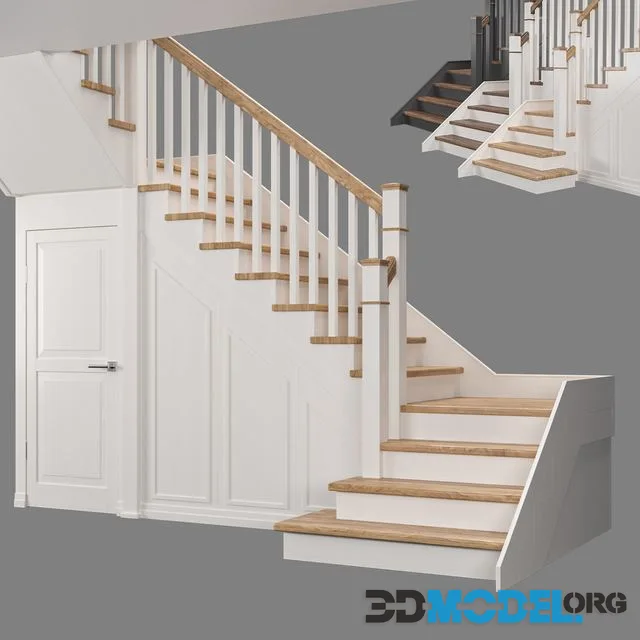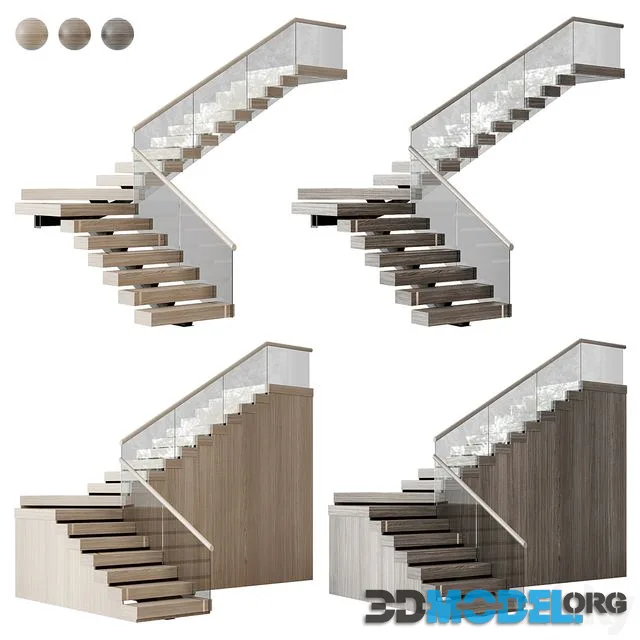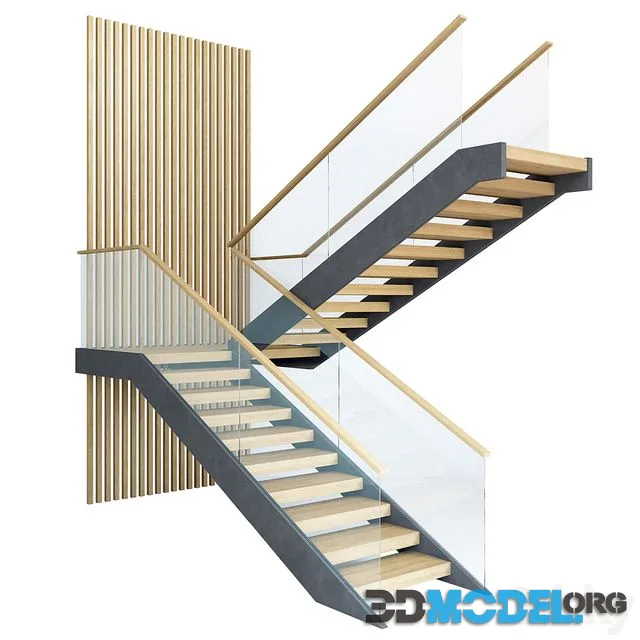Download 3D models of staircases
A private home is an area where everything should be perfect for the owner; individually and tastefully chosen. But there are times when something can go entirely wrong and all the advantages of staircases suddenly faded against their disadvantages:
- It is impossible to lift large-sized objects to the upper floor on them (if they are spiral) – even in spite of the largest diameter, it is a really a big problem to turn around on a serpentine staircase with a piece of furniture.
- Discomfort with constant use – some people may even feel dizzy as they descend or climb the too curved design. For others, the petal-shaped steps do not seem very comfortable for the foot: it may slip, leading to unforeseen injuries.
- Difficulty in manufacturing – staircases can be really hard to make, because their design should be engaged only real professionals who can correctly calculate the dimensions and amount of material needed for the erection of the sketch.
Three-dimensional models from our site are anatomically accurate. They were created by design professionals, so you can be sure that the creation of real staircases on similar molds is quite possible. Still, the disadvantages of such staircases should be kept in mind and be careful when creating your own architectural design.
Here are some tips on how to place 3D meshes of staircases in a projected interior. If you follow them, you can easily recreate a concise and practical architectural design:
- With an open floor plan, the stairway can be visible throughout the space – use it as a feature.
- A cantilevered stairway has steps supported by a hidden stringer in the wall and looks like they are floating in the air to create a light – you may abuse it in order to recreate an open look.
- A spiral or curved stairway gives an instant “wow”, but they do work best in a large space.
- Spirals staircases with a centralized pole are good for small spaces, but they can be awkward to children, the elderly or the infirm.
The most important thing in creating a good three-dimensional interior sketch – it is be not afraid of experiments. Any staircases and stairwells contribute to dangerous and risk, since the installation of such structures in a house or apartment is in itself already quite an adventurous venture. Take a closer look at the content in our catalog and find something suitable for you. The materials are updated daily, so if you could not find something cool this time, just try looking a little later. We are sure you will find a cool staircase for yourself with ease!

