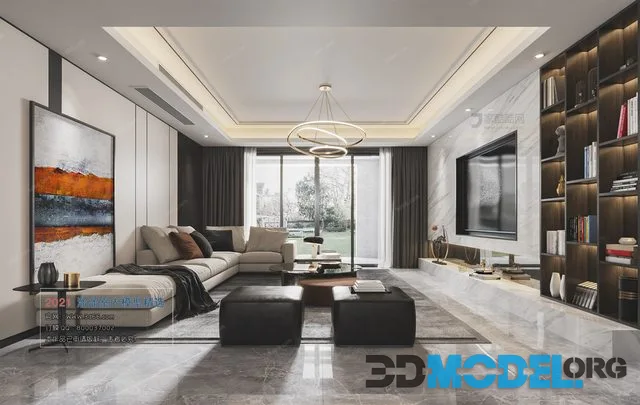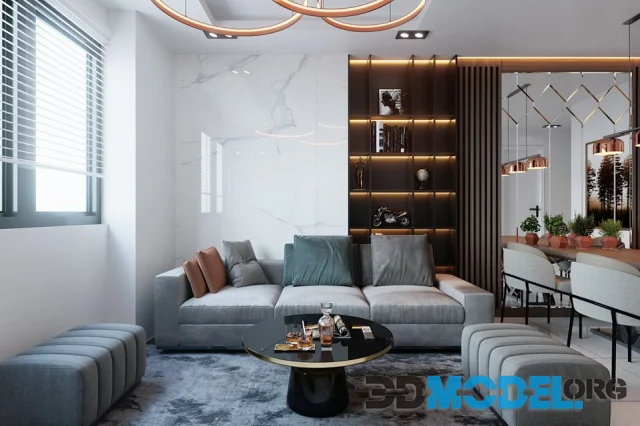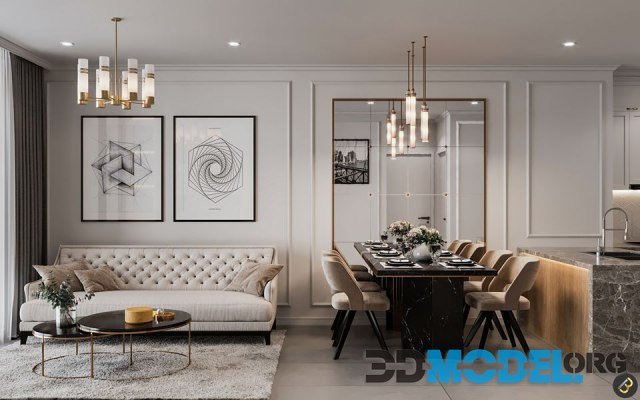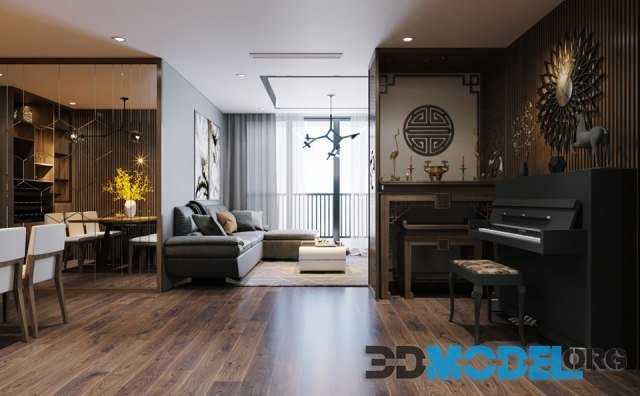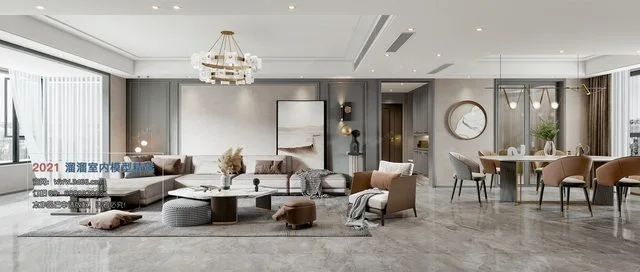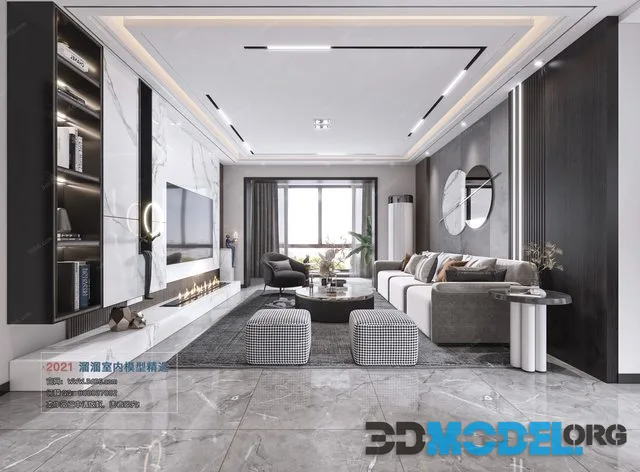Modern living space with a combined living room, dining room, kitchen and hallway
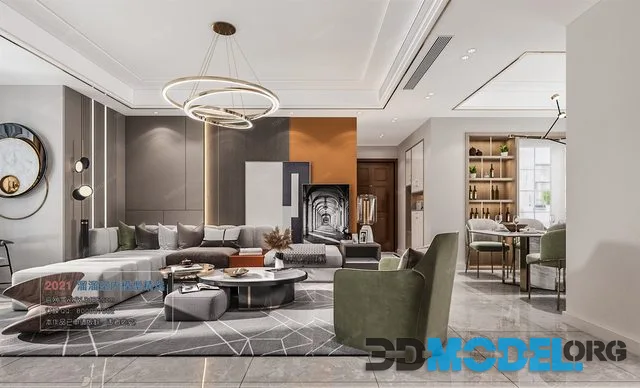
Minor zoning of the space is accomplished with few partitions with integrated furniture and supporting columns, plasterboard ceiling boxes and lighting. The basic light gray tone of the walls and glossy gray marble floors creates a calm background for several interior accents: a composition of different cocoa-colored panels and an orange insert in the living room area, a decorative panel in the form of several circles, and a wine cabinet in the dining room area. The seating area in the living room is composed on a large gray carpet with white broken lines. A large corner modular sofa with a low seating position and light gray upholstery is decorated with a group of sofa cushions in earthy tones and a terracotta-colored inset table. A large lamp made of three golden rings is mounted above the coffee table made of two round tabletops of different diameters. Pouffes, armchairs and side tables complete the seating area. Large decorative panels in thin frames - a black photographic work with an architectural subject and an abstract suprematist painting - are leaning against the orange inset. The white kitchen at the back of the dining area is filled with daylight.
Ready for rendering architectural 3D scene with textures and materials.
File type: 3ds Max
Ctrl
Enter
Noticed a misTake
Highlight text and press Ctrl+EnterRelated news:
Comments (0)

