AutoCAD and Revit for Beginners: Create Professional Designs
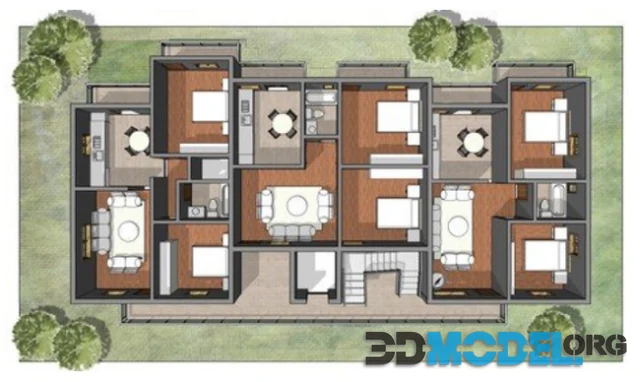
Gain In-Demand Skills and Boost Your Career with AutoCAD and Revit.
What you’ll learn:
Gain proficiency in the use of AutoCAD and Revit software, including creating and editing 2D and 3D drawings and models.
Understand the key tools and features of both software programs, such as layers, dimensions, and annotations, and know how to use them effectively to create pro
Develop a solid understanding of best practices for creating accurate and efficient designs and models using AutoCAD and Revit, and be able to apply these pract
Collaborate effectively with other professionals on projects using AutoCAD and Revit, including sharing files, setting up workspaces, and communicating design programs on the market? Look no further than this comprehensive online course on AutoCAD and Revit for beginners.
With over 20 hours of video content, this course will teach you the fundamentals of both programs, including how to create and edit 2D and 3D drawings, design and manipulate architectural models, and collaborate with other professionals on projects. You’ll also learn how to use important tools and features, such as layers, dimensions, and annotations, as well as best practices for creating accurate and efficient designs.
In addition to the video content, you’ll have access to downloadable exercise files and quizzes to test your knowledge and reinforce your learning. Whether you’re a student, hobbyist, or professional looking to add CAD skills to your resume, this course is perfect for anyone who wants to learn how to create professional-quality designs and models.
By the end of this course, you’ll have the skills and knowledge you need to confidently use AutoCAD and Revit for a variety of design and modeling tasks, and you’ll be able to apply these skills to a range of industries, from architecture and engineering to product design and manufacturing.
Who this course is for:
Our AutoCAD and Revit for Beginners course is designed for anyone who wants to learn how to use these powerful design tools to create professional-quality drawings and models. The course is ideal for: Students or recent graduates in architecture, engineering, or other technical fields who need to develop proficiency in AutoCAD and Revit software for their coursework or future careers. Professionals in architecture, engineering, construction, or related fields who need to create accurate and efficient designs and models using AutoCAD and Revit in their daily work. Entrepreneurs or small business owners who need to create 2D or 3D designs for their products or services, and who want to do so in-house rather than outsourcing to a design firm. Hobbyists or DIY enthusiasts who want to learn how to use AutoCAD and Revit to create designs and models for personal projects or hobbies, such as 3D printing, woodworking, or home renovation. Whether you are completely new to CAD software or have some prior experience with other design tools, our course will provide you with the knowledge and practical skills needed to create professional-quality designs and models using AutoCAD and Revit.
Home Page - https://www.udemy.com/course/autocad-and-revit-for-beginners-create-professional-designs/
Ctrl
Enter
Noticed a misTake
Highlight text and press Ctrl+EnterRelated news:
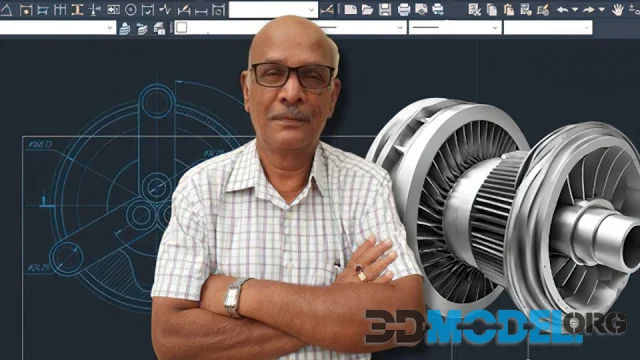
Autocad Mastery: 500 Drawings| 10 Mock Tests | 100 Q&A
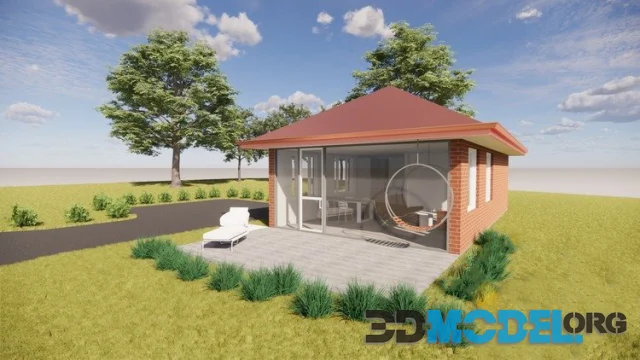
Revit Architecture - Fundamentals for beginners
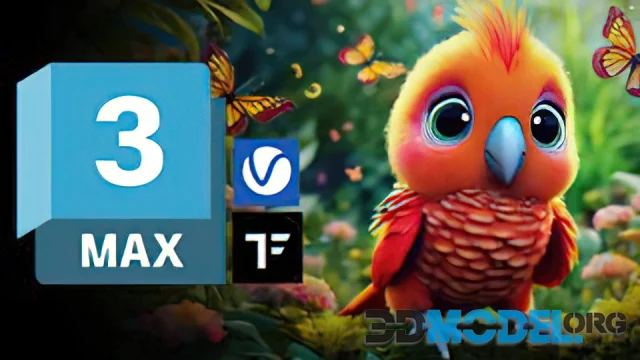
Learn 3Ds Max 2024 from Scratch : A Step-By-Step Course
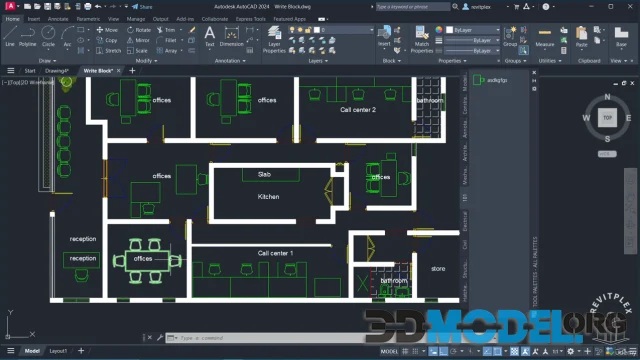
Mastering AutoCAD 2024: Comprehensive Training
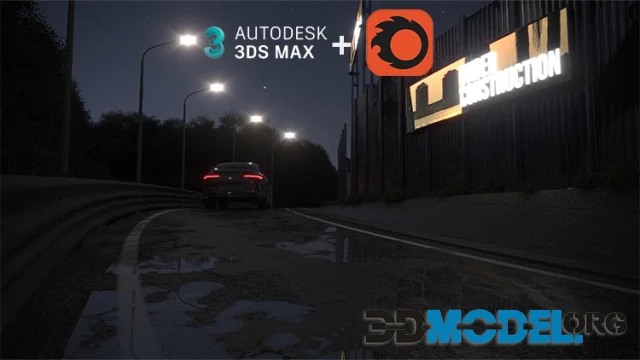
Visualization for beginners: 3ds Max + Revit + Corona
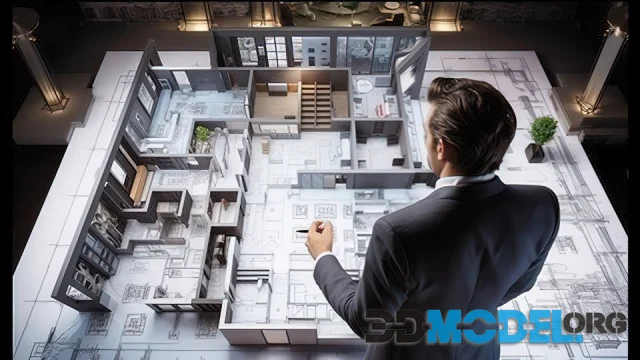
The Complete Autocad Course: 30 Days Drafting And Modeling
Comments (0)
