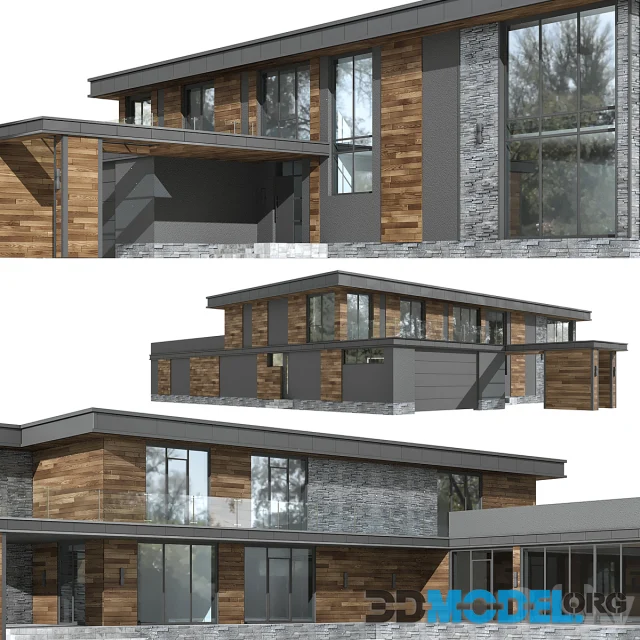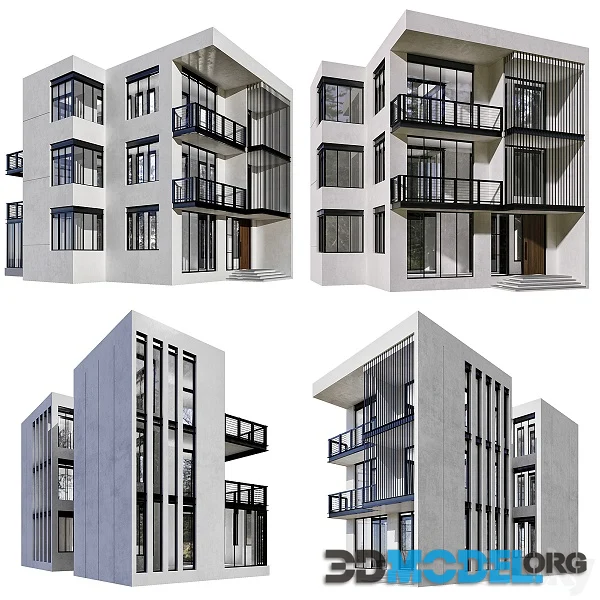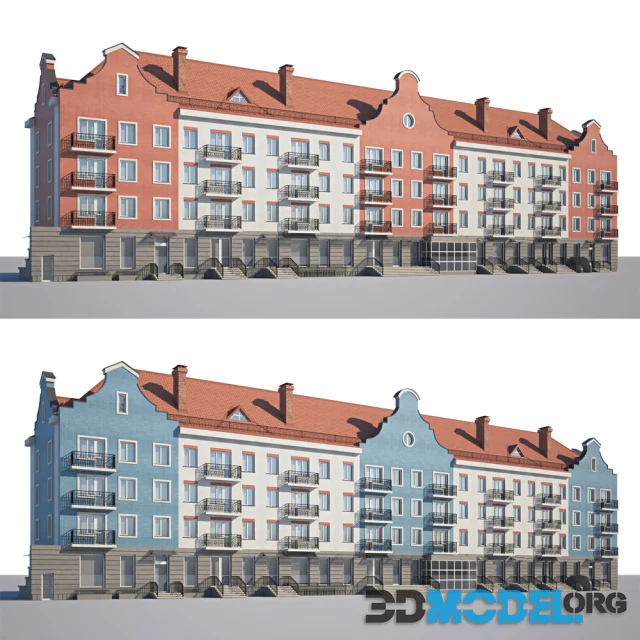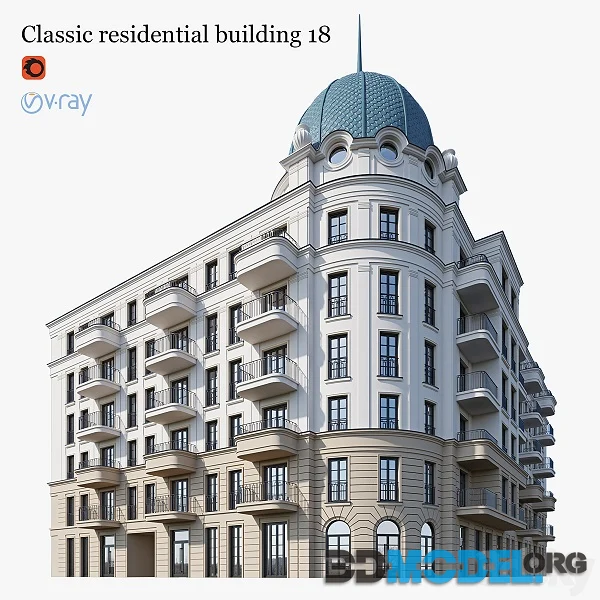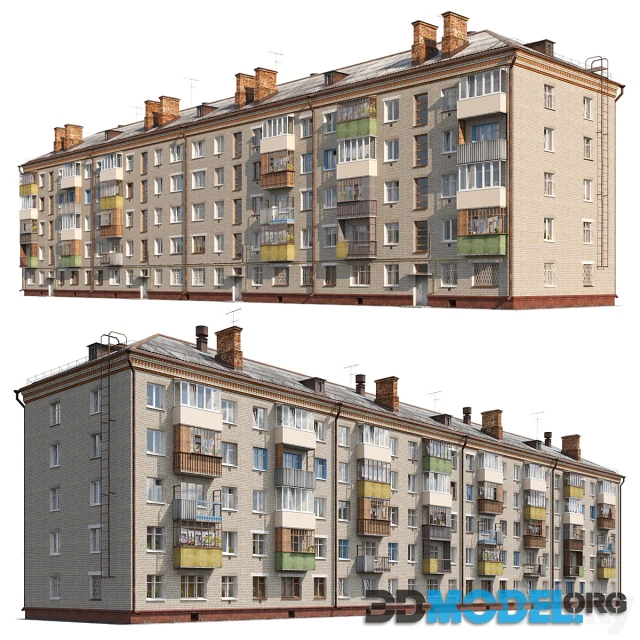Barn Houses
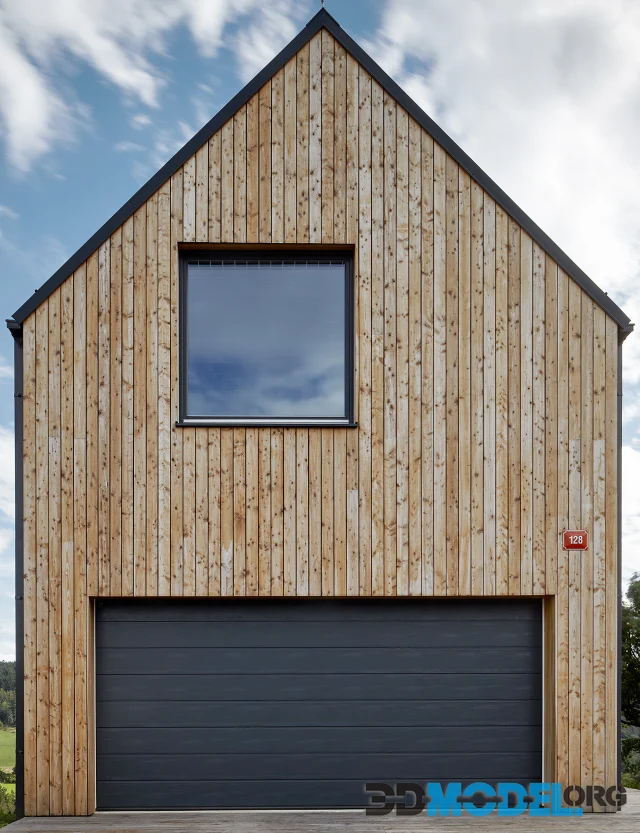
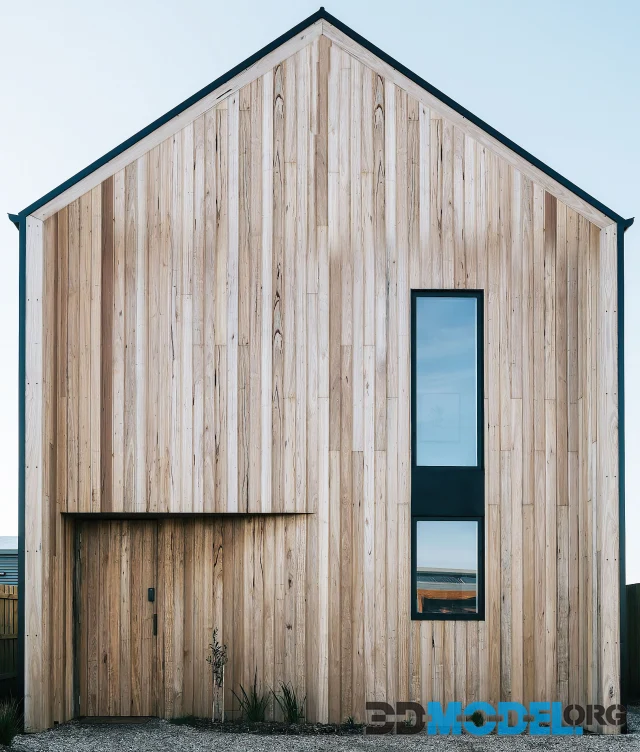
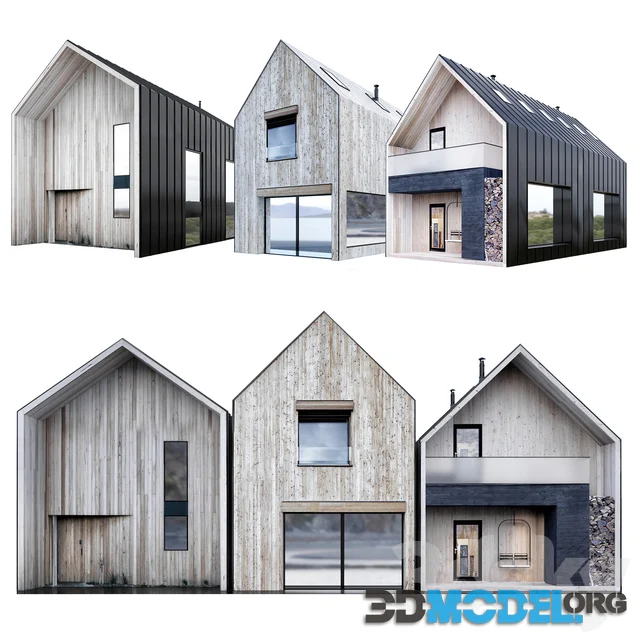
Barn Houses, or Barndominium Floor Plans as they are known in the industry, are essentially shop houses with living quarters. They can be built using traditional framed homes or post frame construction, which is less expensive to build by square foot and much easier to assemble.
The open and spacious floor plan in a modern barn home often aligns with contemporary preferences for flexible floor plans, soaring ceilings, and oversized windows and doors. They also offer ample space for hobbies, such as woodworking, crafting, exercise, meditation, and music making, that wouldn't be possible in typical residential homes with narrow hallways or low ceilings.
Another great thing about a barn home is that they are usually inexpensive, durable and contemporary in appearance. They're also a perfect blank canvas, making them ideal for both residential and commercial purposes, including rental income or creating an extra dwelling space on your property that can be used for an in-law suite, office, or hobby studio.
A barn home's unique look and feel can also be a draw for buyers in a neighborhood with lots of ultra-modern homes, or one that includes an abundance of Colonial or Farmhouse style homes. A gambrel roof, vertical siding, and metal roofing add eye-catching elements that help set your barn design apart from the rest of your neighborhood.
Barns are traditionally built for sheltering farm products and livestock. They're often a simple structure with a gable roof, and they've been popular as country hideaways for years.
Hi-realistic 3d model with textures and materials.
File type: MAX, FBX, OBJ
Ctrl
Enter
Noticed a misTake
Highlight text and press Ctrl+EnterRelated news:
Comments (0)

