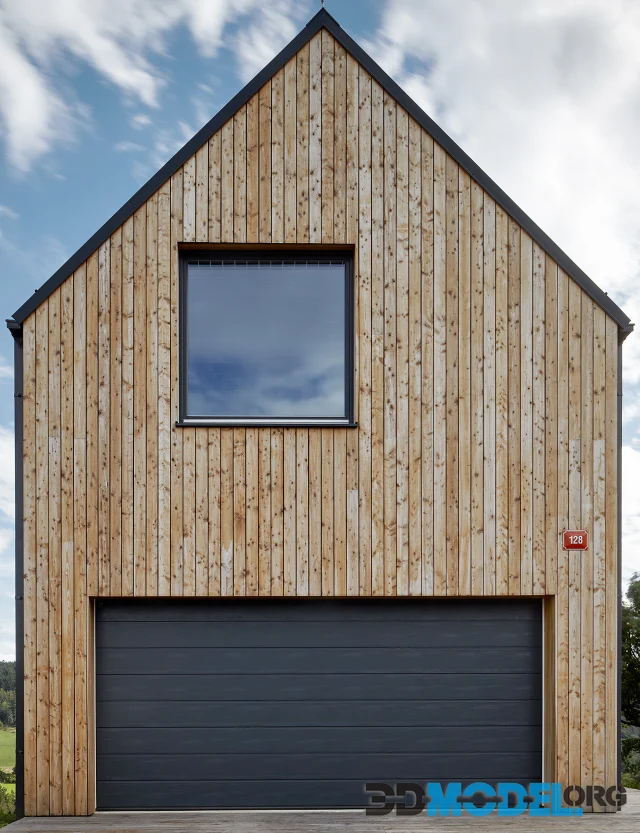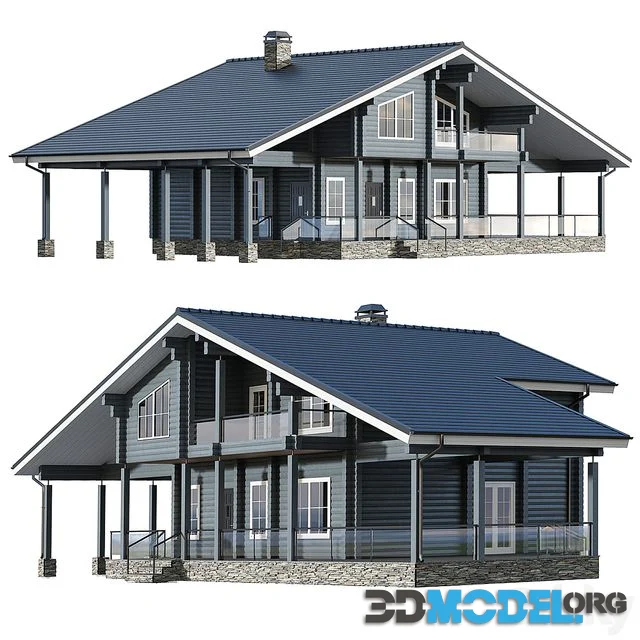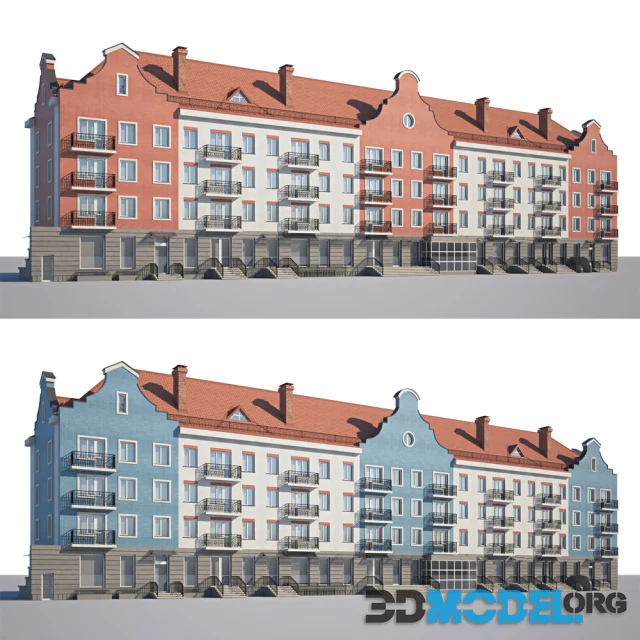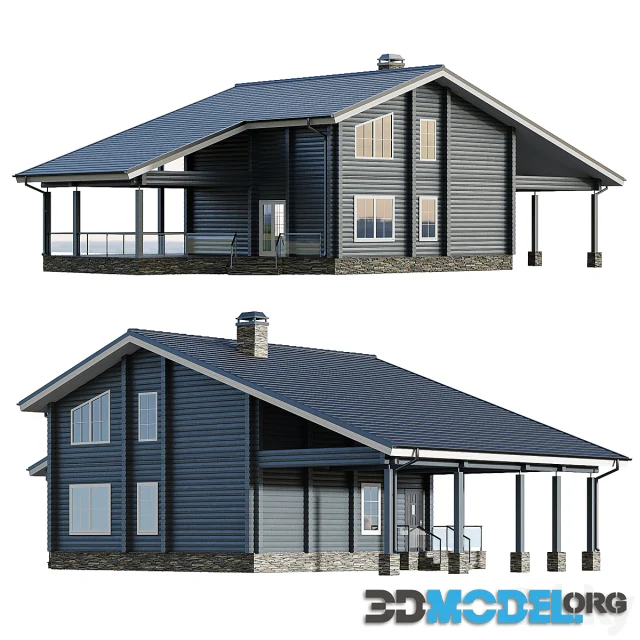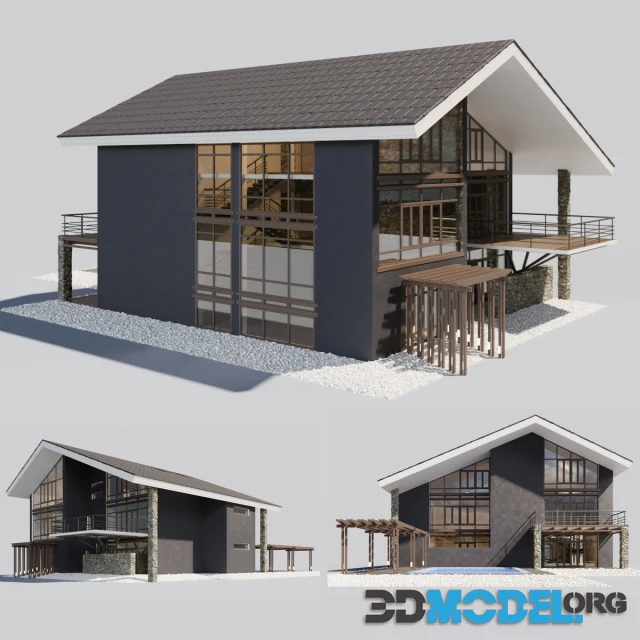House in the Wright style
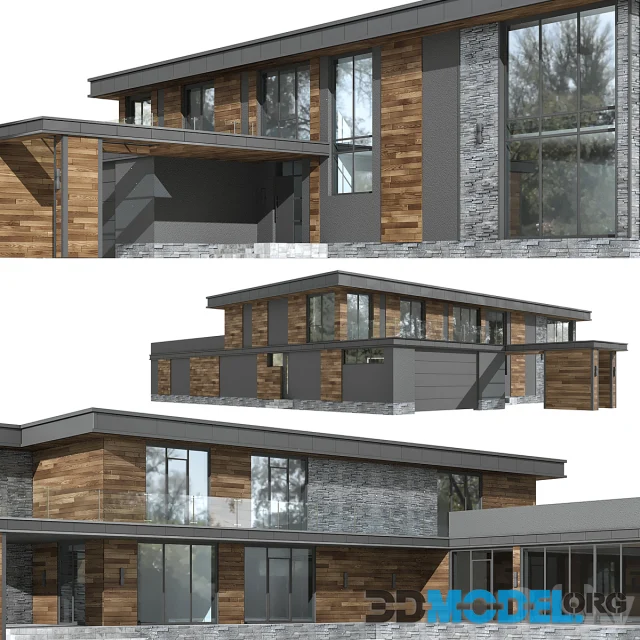
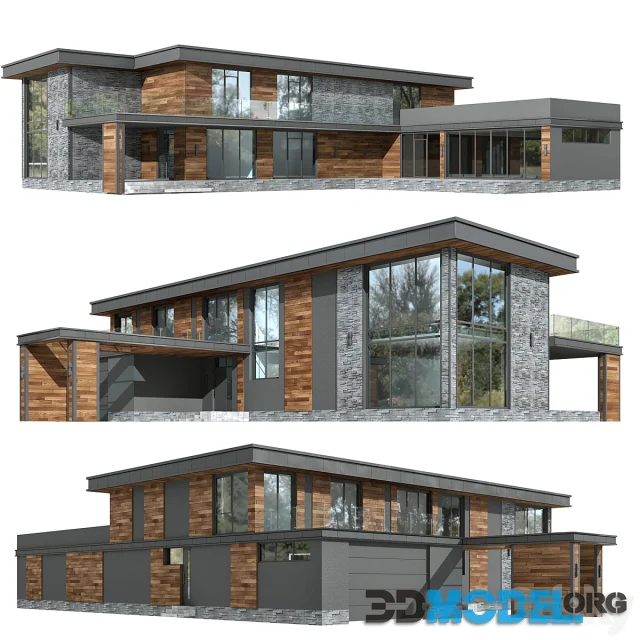
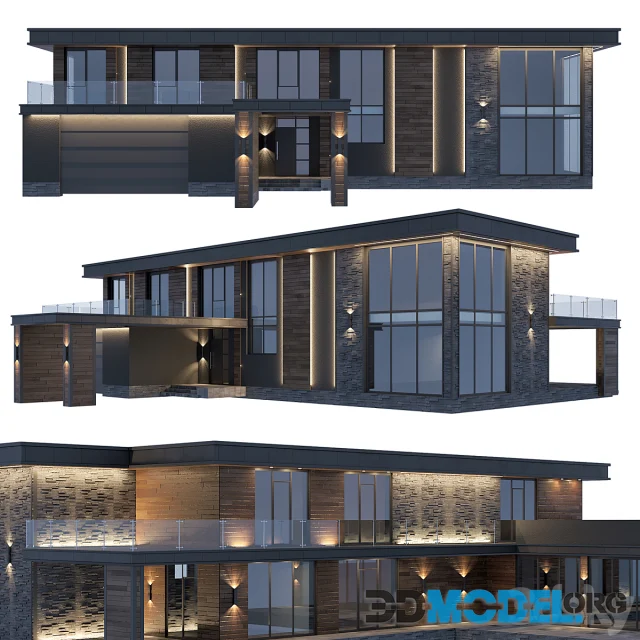
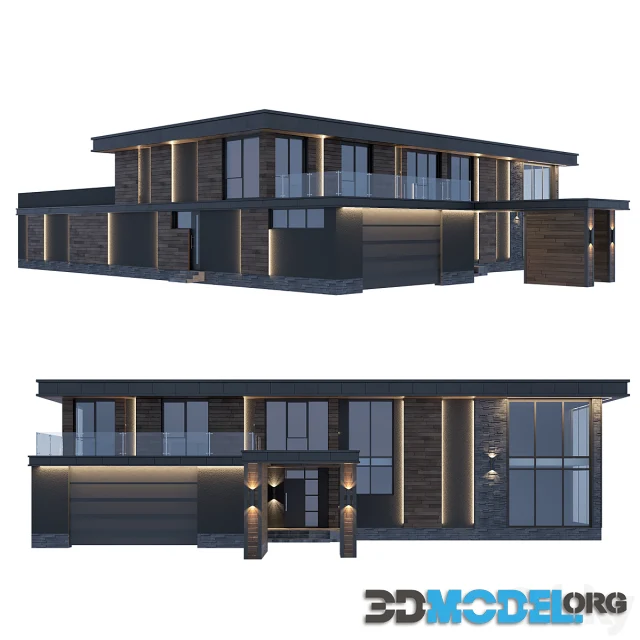
Frank Lloyd Wright is widely considered one of the greatest American architects of all time, best known for his many Prairie Style homes he designed in the early 1900s.
He believed that architecture should link Americans to their natural surroundings. His designs were human-scale and focused on comfort, harmony with nature and creating a sense of community within homes.
Wright's houses are renowned for their striking shapes, inventive use of timber and glass, as well as the open floor plans that define his work. Additionally, they epitomized the mid-century movement and often draw inspiration from nature - particularly American landscapes.
The Martin House Complex, shown above, is an example of this style. Long and low with gently angled roofs, it reflects the prairie-like landscape that Wright found inspiring.
Another iconic Wright home is this weekend's featured property: Lykes House in Phoenix, Arizona. With its circular design and crescent moon-shaped pool, it was the last residential project of Wright's career.
Wright worked with private homeowners to construct the homes of their dreams and redefined architectural design. Though he was often criticized for imposing unnatural forms on his clients, this style has become iconic to many Americans with its open living areas, no basements or attics, and central hearth.
Building size 26m by 24m with swimming pool inside
Detalied 3d-model for exterior projects.
File type: MAX, FBX, OBJ
Ctrl
Enter
Noticed a misTake
Highlight text and press Ctrl+EnterRelated news:
Comments (0)

