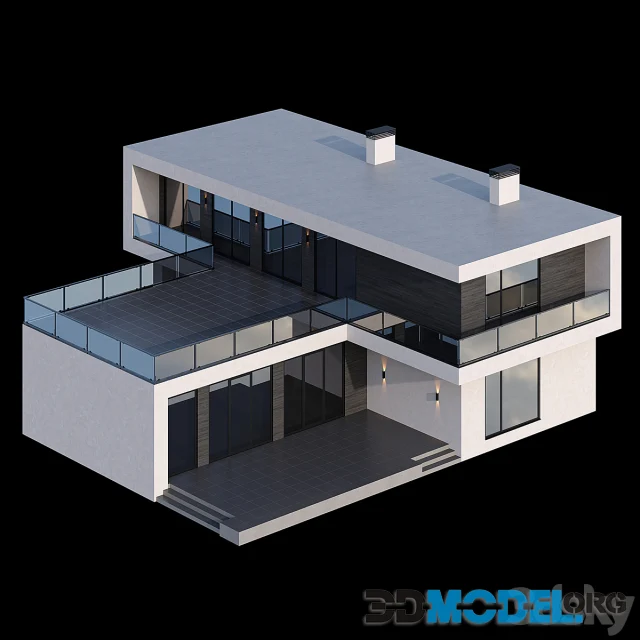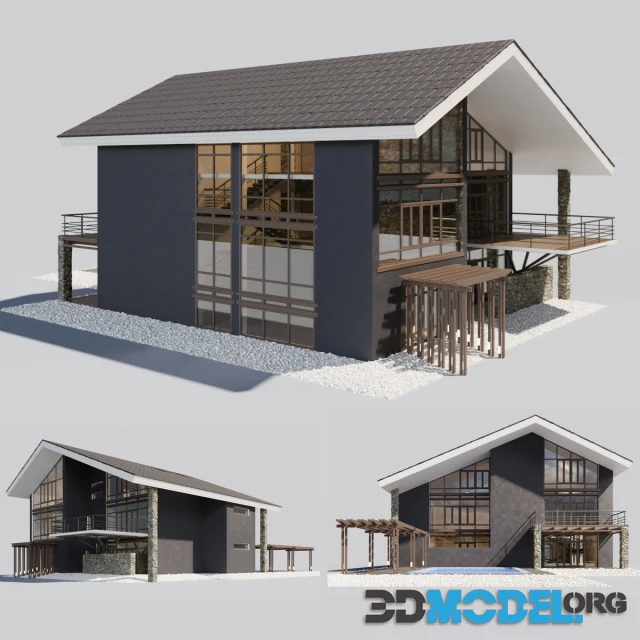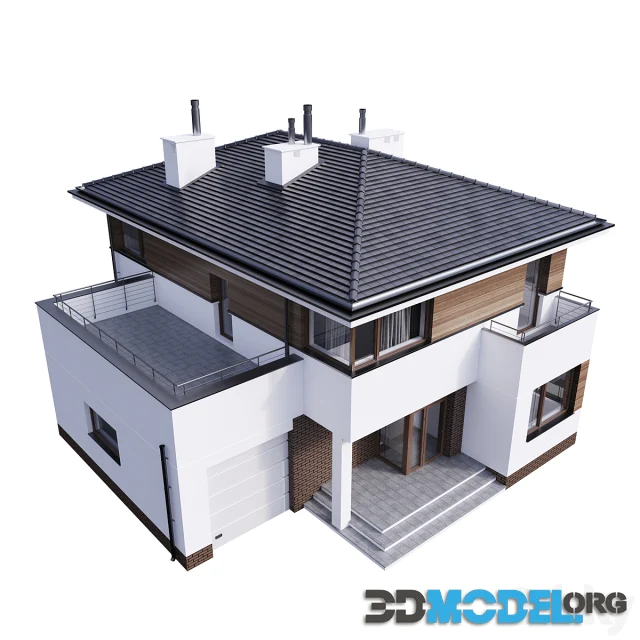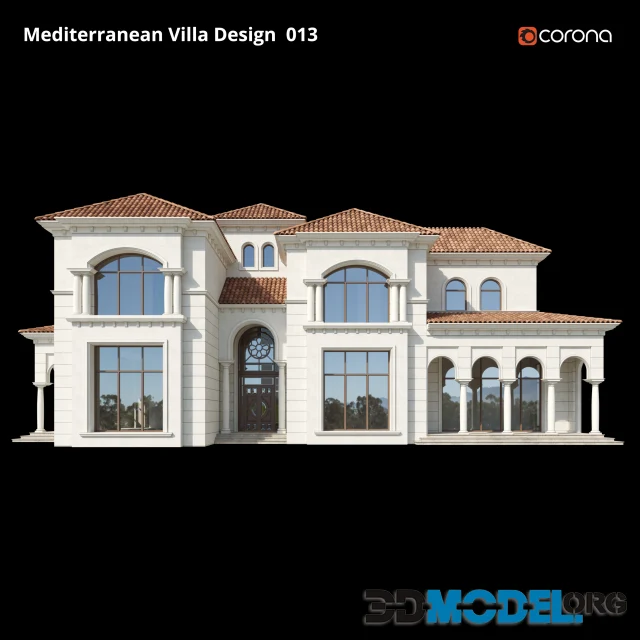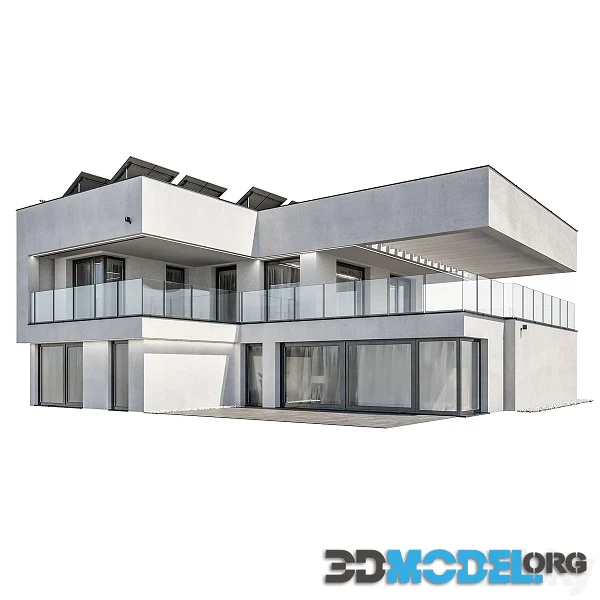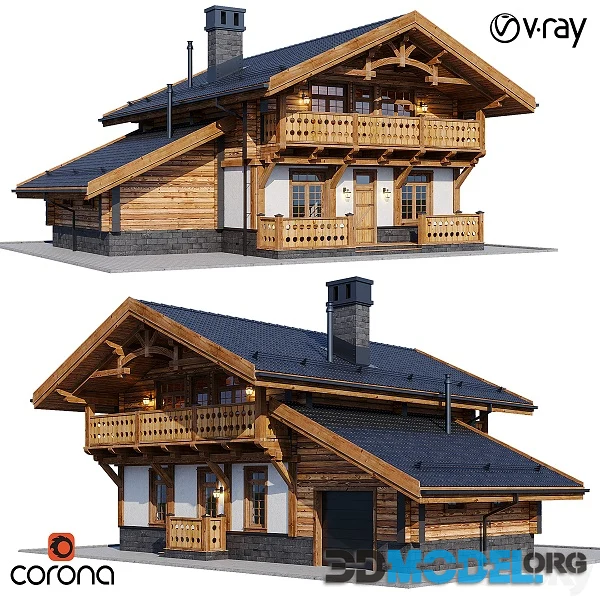Modern Villa 2
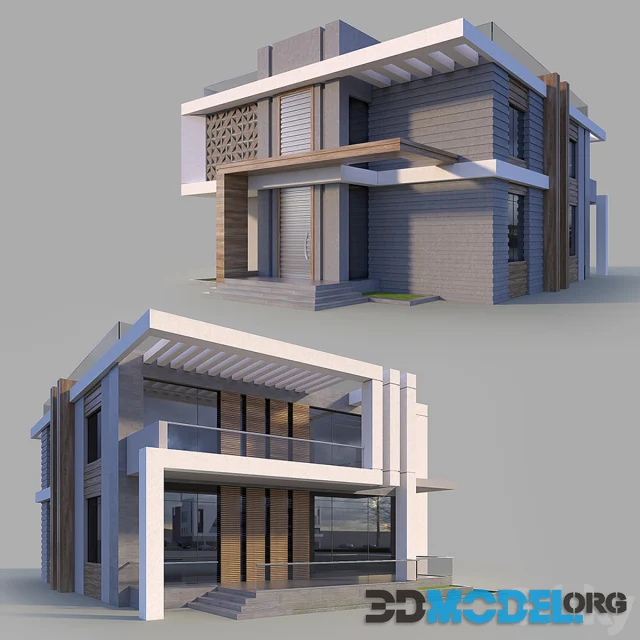
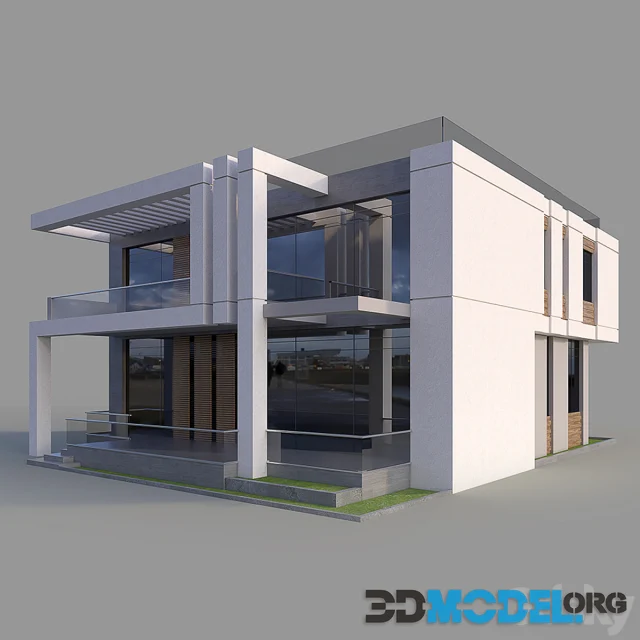
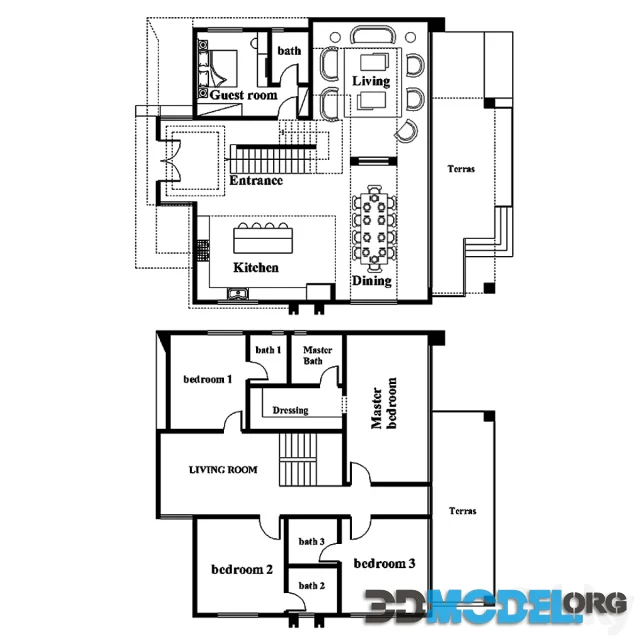
An elegant and spacious house built using modern materials and technologies.
The facade of the house is made in a minimalist style using straight lines and smooth surfaces. Large windows and glass doors create a feeling of space and light inside the house.
The ground floor of the house consists of a spacious living room, dining room, kitchen, bedroom and bathroom. The kitchen and dining area are combined into one space with a large island that serves as both a work surface and a place for breakfast or lunch.
The second floor of the house contains two bedrooms with their own bathrooms and dressing rooms, as well as an office and a spacious terrace overlooking the surrounding nature.
In an exterior project, you can use the 3D model of the villa to create visualizations of the facade, layout and furniture arrangement, as well as to select colors and finishes.
File type: 3ds Max
Ctrl
Enter
Noticed a misTake
Highlight text and press Ctrl+EnterRelated news:
Comments (0)

