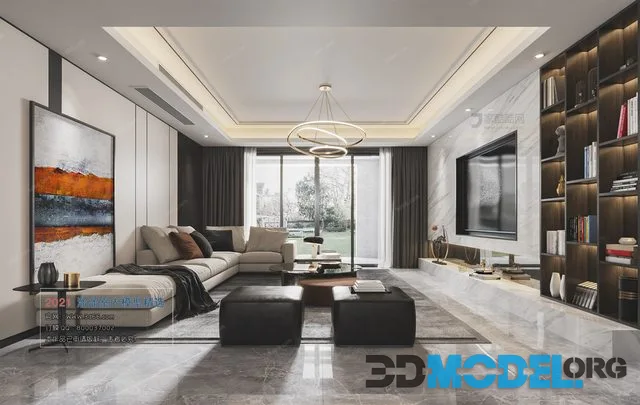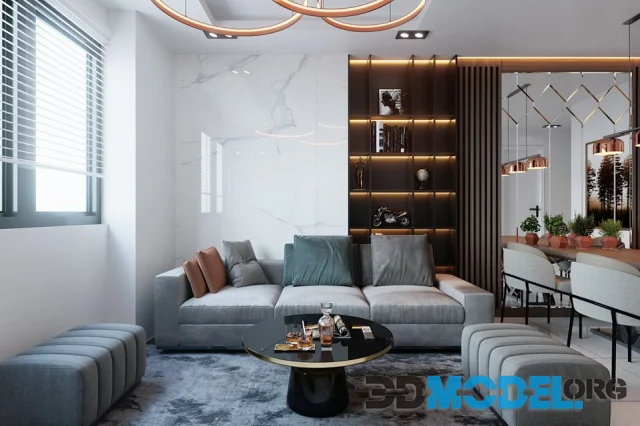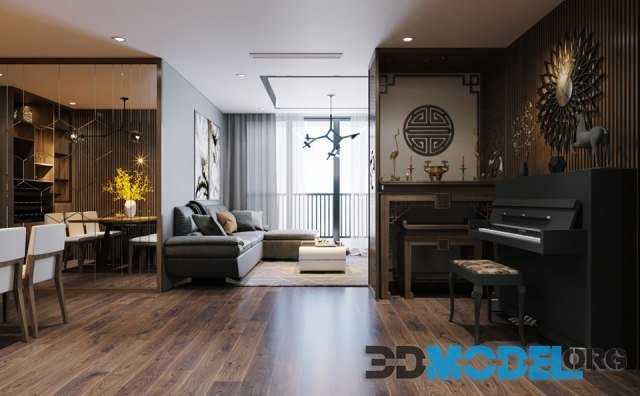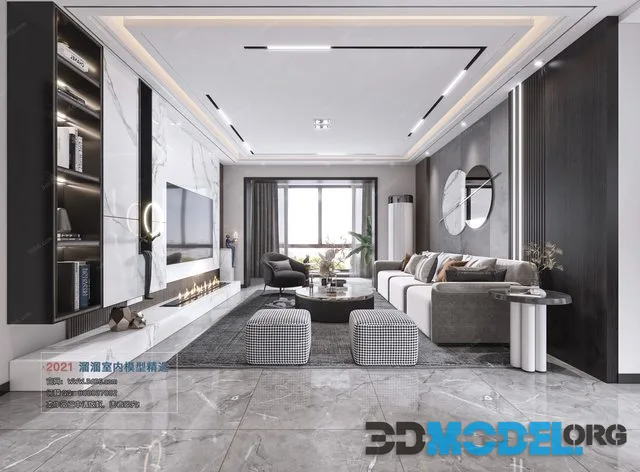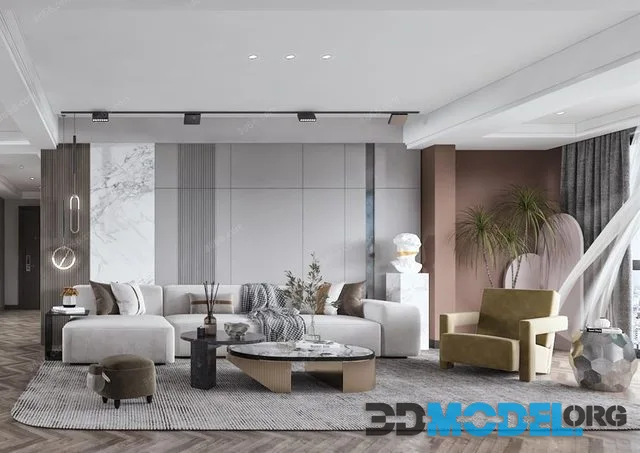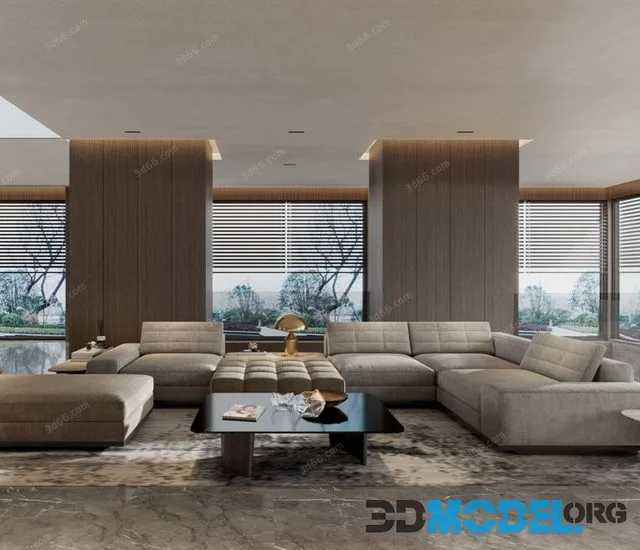Interior of living room and dining room separated by a partition wall
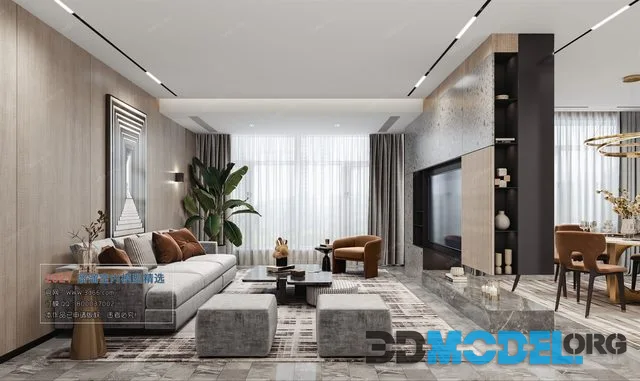
Living room and dining room separated by a "floating" partition. The thick partition between the zones integrates a large TV panel, open shelves and a small podium of gray marble. A clearly visible gap is created between the surface of the podium and the cabinet above it. This is what creates the effect of the "floating" cabinet. The finishing of the TV-wall (artificial gray stone with inclusions, vertical slatted set of light wood, veneered panels with interesting texture) harmonizes well with the gray marble flooring and the finishing of the wall behind the gray straight sofa (large panels with light wood veneer texture). Here on the wall there is an abstract panel with a geometric image, a small sconce in the form of a black cube and a tall banana with large green leaves in a floor flower pot. Coffee tables, round and cube gray poufs are combined with gray curtains in the seating area. Small ochre-red spots are "scattered" in the space of the rooms. These are the sofa cushions, the armchair and the round side table by the sofa and the upholstery of the chairs around the dining table. Above the dining table there is a large ring-shaped golden lamp. Global lighting in the interior is provided by track and recessed lighting fixtures.
This is a full 3D scene with textures and materials.
File type: 3ds Max (Vray)
Ctrl
Enter
Noticed a misTake
Highlight text and press Ctrl+EnterRelated news:
Comments (0)

