Interior of modern living room with second light
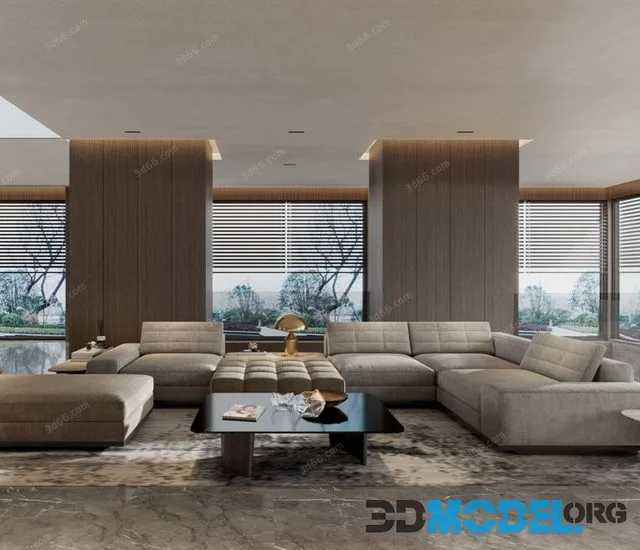
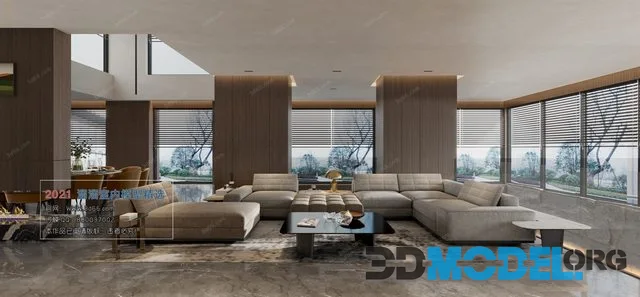
Modern living room with a second light and finishing with panels with gray-brown wood texture. A spacious room with an abundance of windows covered with horizontal blinds of dark color, divided into three conventional zones. The lounge area with huge low light gray sofas, chaise lounges, square and round side tables, is arranged on a large square white carpet with round blurred dark spots. Behind the sofa are placed two massive supporting columns, with rectangular cross-section. Part of the room is separated from the dining area and kitchen by a massive chimney column with a bio-fireplace on a black and white marble podium. The chimney column, also rectangular in cross-section, is finished with wide wood grain panels like on the walls. The second light of the room is located above the dining area with a round white table and ochre semi-chairs. The interior space is united by a white ceiling and a gray glossy porcelain stoneware floor with marble texture.
This is a full 3D scene with textures and materials.
File type: 3ds Max (Vray)
Ctrl
Enter
Noticed a misTake
Highlight text and press Ctrl+EnterRelated news:
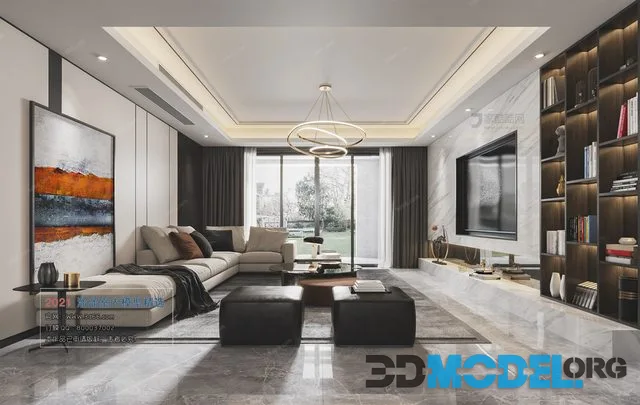
Living Room Modern Style Vray A001
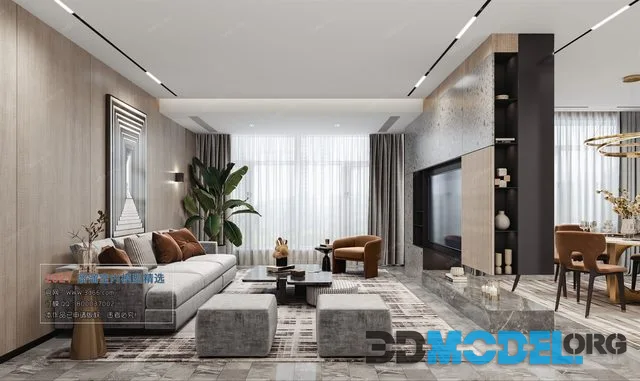
Interior of living room and dining room separated by a partition wall
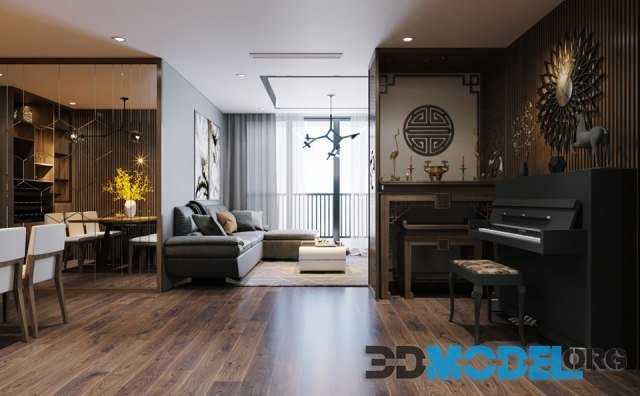
3D Interior Kitchen-Livingroom 37 Scene by Phan Thanh Duong
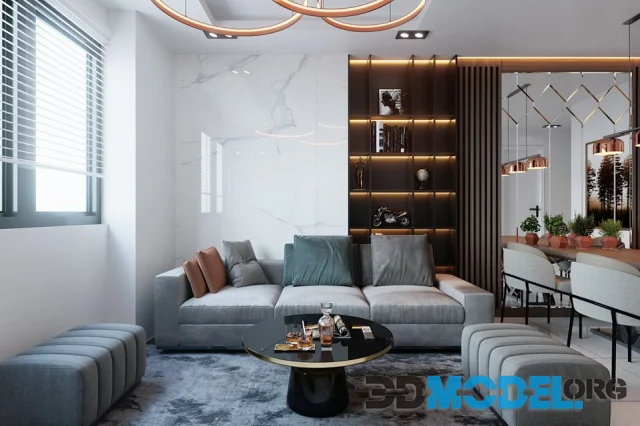
3D Interior Kitchen-Livingroom 67 By Duc Hien
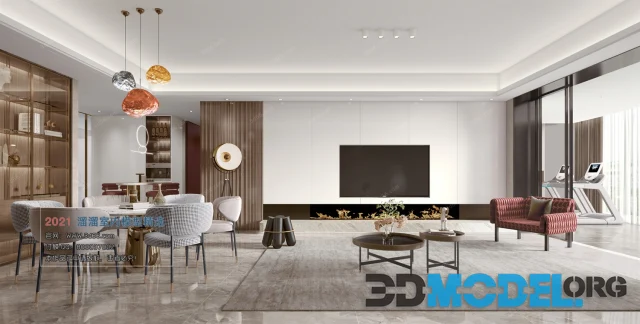
Living room with bio-fireplace and jogging tracks on the loggia

Gray-brown living room with piano and bio fireplace
Comments (0)
