Interior of the bedroom and work area
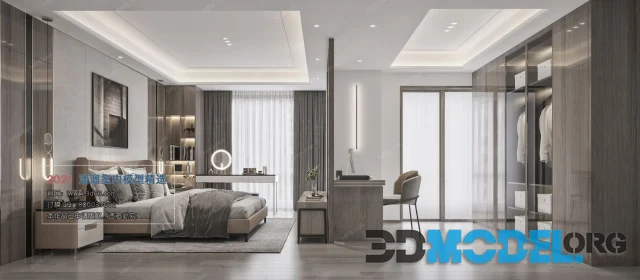
Laconic interior in the style of minimalism with bedroom, closet and office areas separated by a light partition. Ceilings with several levels and built-in lights visually raise the ceiling, expanding the space. Large floor-to-ceiling windows provide light during the day. The white translucent curtains framing the gray-brown curtains in the bedroom create comfort. The color of the curtains echo the pillows and blankets on the bed. The bedside table, dressing table, desk, open shelves, TV cabinet and some closet fronts are made in the same material (light wood in the shade of cocoa with milk). The tone of the furniture is the finish of the floor. The highlight of the closet section looks like two transparent glass doors that "expose" some of the contents of the closet.
File type: 3ds Max (Corona)
Ctrl
Enter
Noticed a misTake
Highlight text and press Ctrl+EnterRelated news:
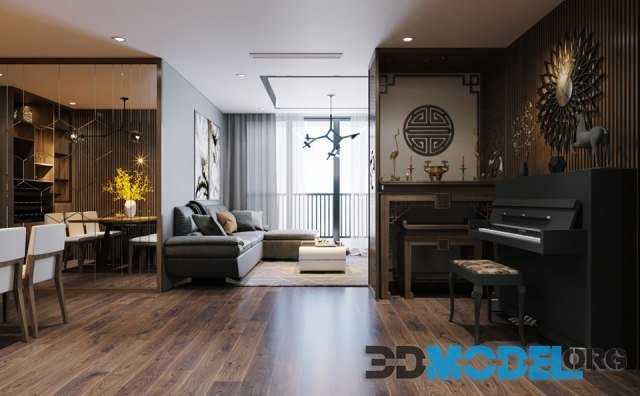
3D Interior Kitchen-Livingroom 37 Scene by Phan Thanh Duong
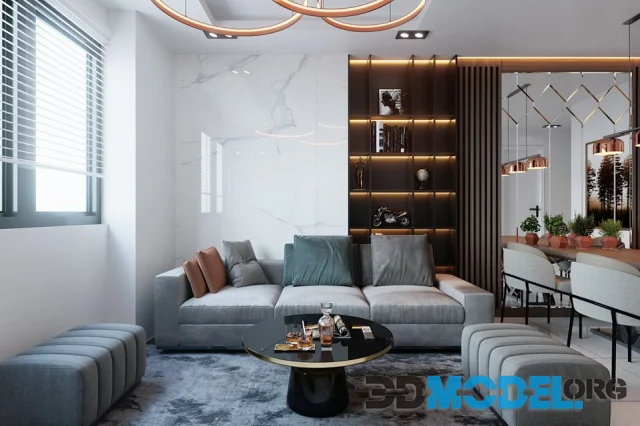
3D Interior Kitchen-Livingroom 67 By Duc Hien
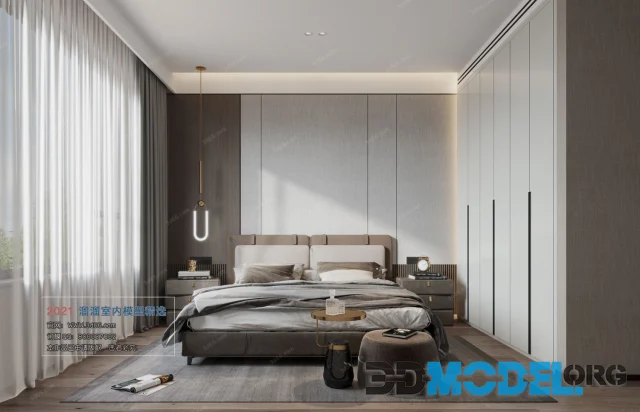
Cocoa and milk chocolate bedroom interior
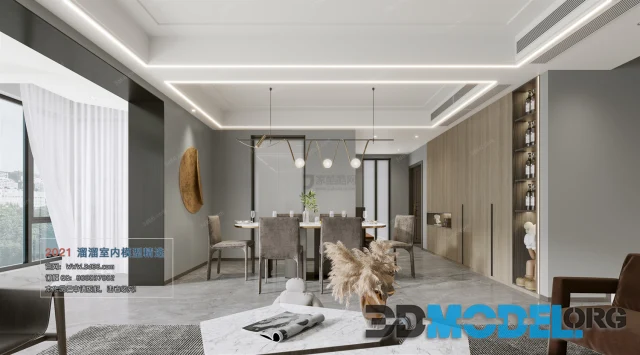
Living room and spacious loggia with floor to floor windows
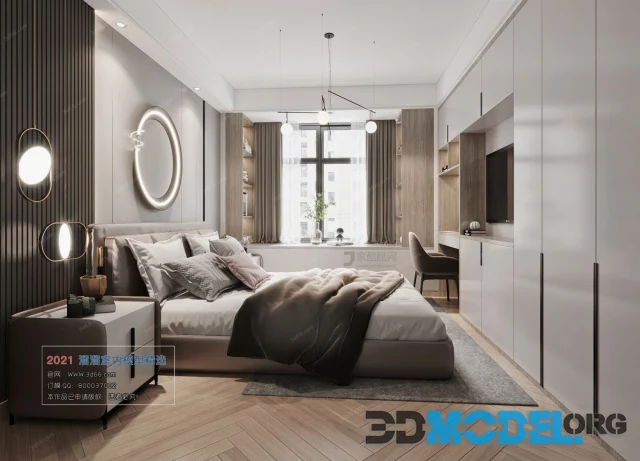
Bedroom interior with a circle above the headboard
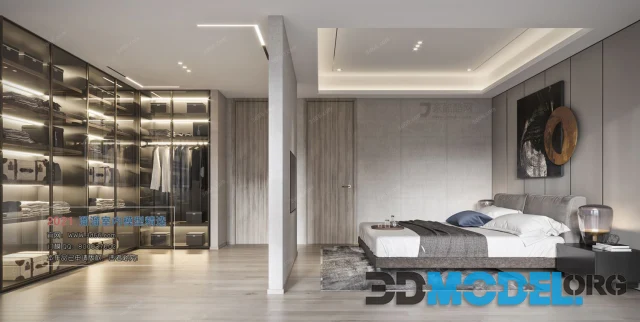
Bedroom interior with a large walk-in closet
Comments (0)
