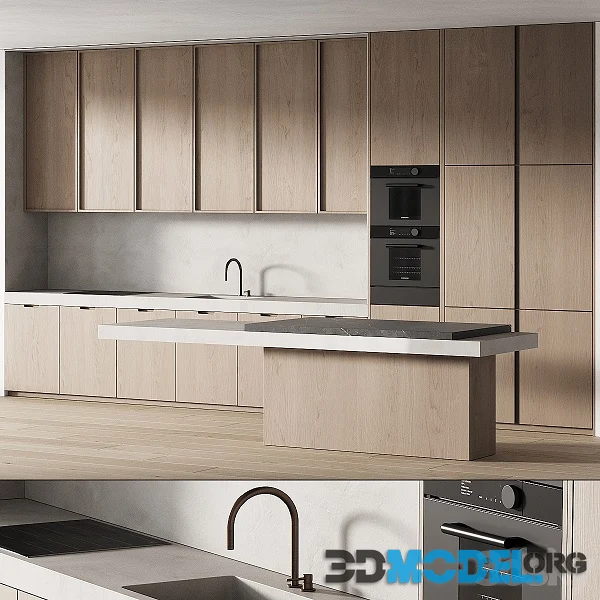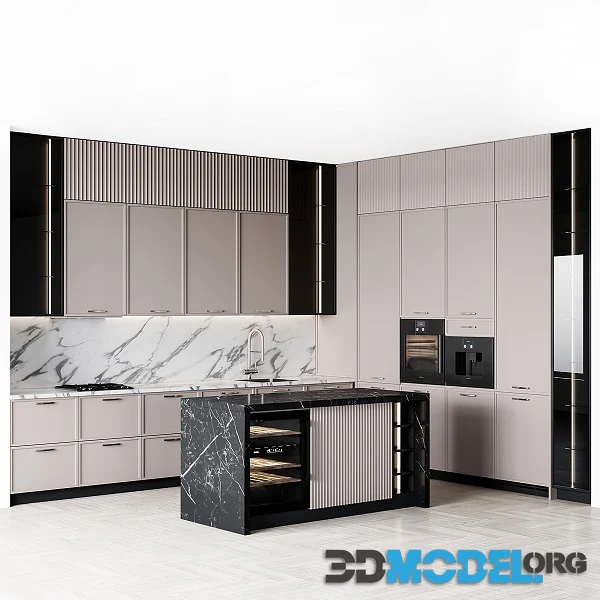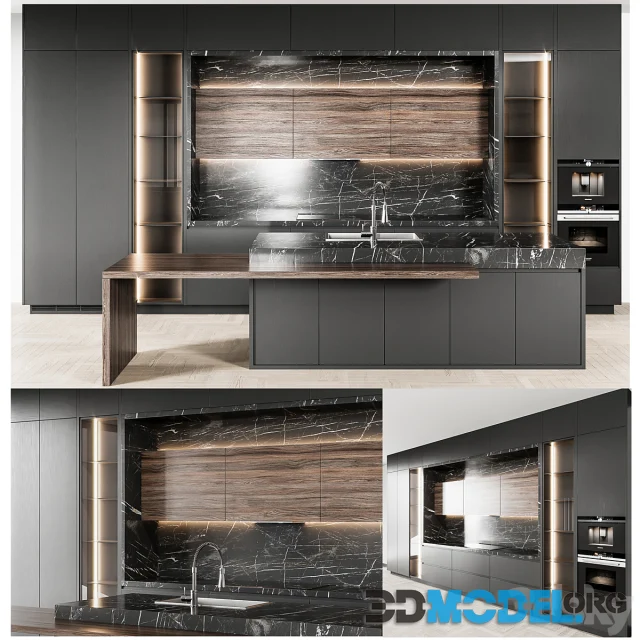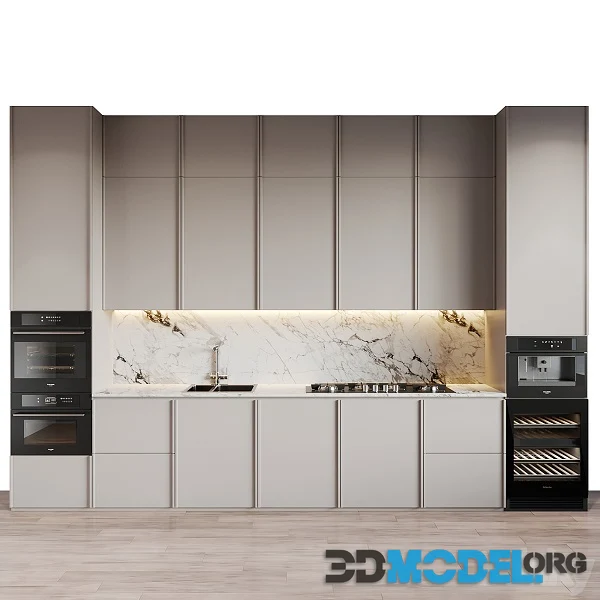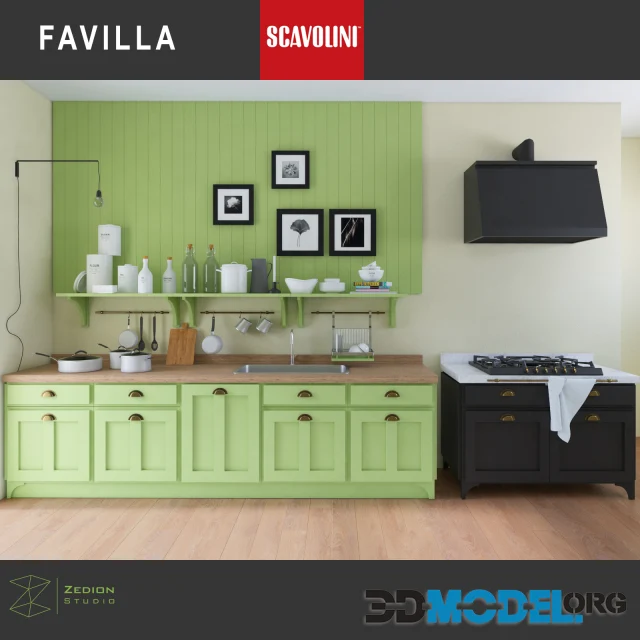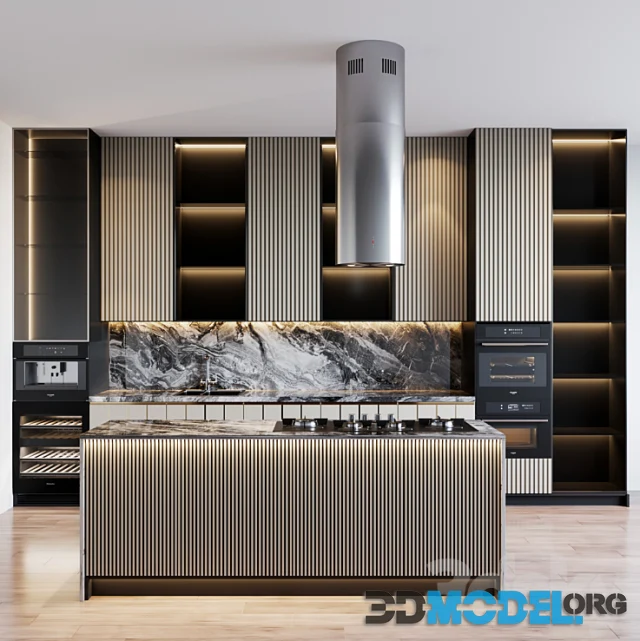235 Modern Kitchen 13 Mini Kitchen 02 PART 1
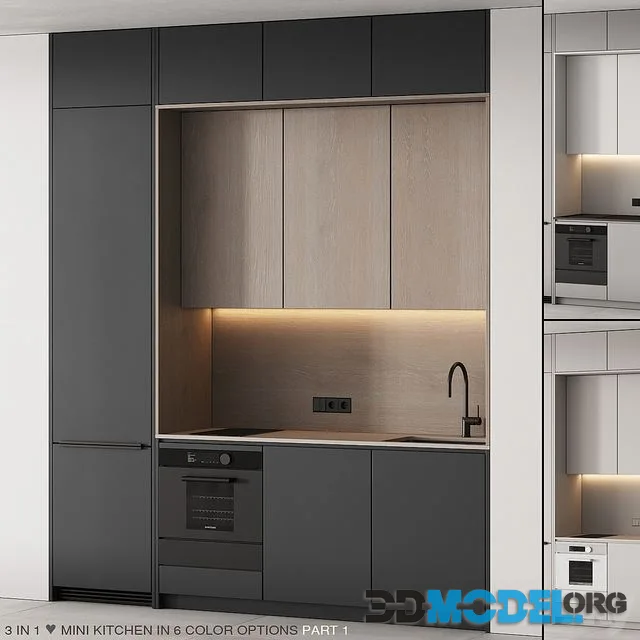
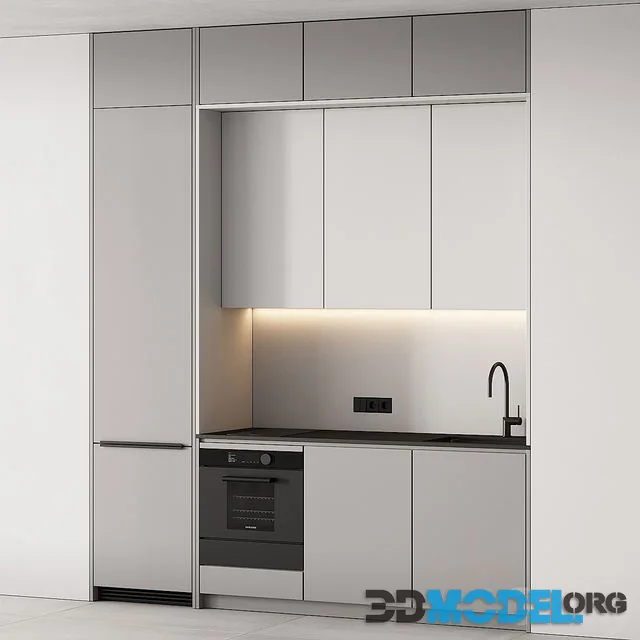

Modern kitchenette built into a niche. The straight unit includes a wardrobe, mezzanines, wall cabinets, a small kitchen surface with a sink and a small hob. A built-in oven and two sections with doors are mounted under the countertop. Open lighting is installed under the wall cabinets. There are three color options for the kitchen block. First option: the facades and body of the main sections are black, the elements inside the conventional square (countertop, apron, wall cabinets and side panels) are slabs with a light wood texture. The second option is light gray and white, with a black countertop and built-in appliances. The third is a white thermal result using the white method.
Realistic 3D model for detailed kitchen visualizations.
File type: Max, Obj, Fbx
Ctrl
Enter
Noticed a misTake
Highlight text and press Ctrl+EnterRelated news:
Comments (0)

