3Ds MAX & Vray - Interior Design Project in 4.5 hrs
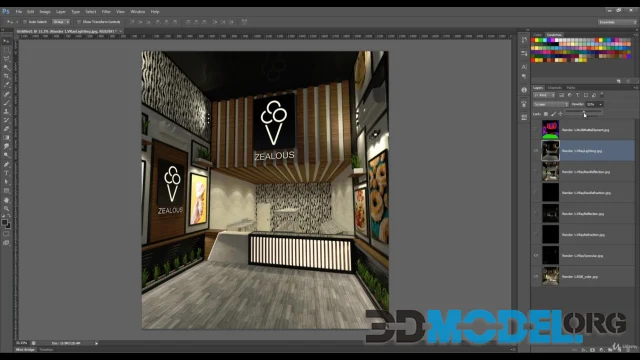
Learn How To Design This 3D Architectural Project From A-Z Using The Autocad, 3Ds Max, Vray And Adobe Photoshop software.
What you’ll learn:
Making Full Interior Project With a Photorealistic Visualization;
Understanding How To Use The 3Ds max Interface;
Improving Your Skills in Using 3Ds Max Tools and Settings;
Create Custom Advanced Materials in Photoshop To Use it in 3Ds Max;
Make a Professional Realistic Materials;
V-ray Setting & Rendering;
Using The UVW Map;
Make Your Own Material Library Collection;
Use V-ray Light And HDRI Sky.
Requirements
Very Basic Knowledge Will Be Helpful But Not Completely Necessary
Description
for who want to learn how to make a 3D project design from A – Z in a Professional and advanced way .
We Will Make This Sweets And Donut Shop Design From A – Z Using The Autocad , 3D Studio Max , V-ray , And Adobe Photoshop Software .
This Course Will Begin With Drawing The Shop Plan Using The Autocad , Design it Using The 3D Max, Use The HDRI Sky And Vray IES Lighting, Use A free Models From The internet, Customize The Render Setup, Render The Perspectives Using The Vray Software, Then Adjust The Final Renders Using Adobe Photoshop Software.
Home Page - https://www.udemy.com/course/3ds-max-vray-easyfast-modern-shop-design/
Download links:
Hitfile
Ctrl
Enter
Noticed a misTake
Highlight text and press Ctrl+EnterRelated news:
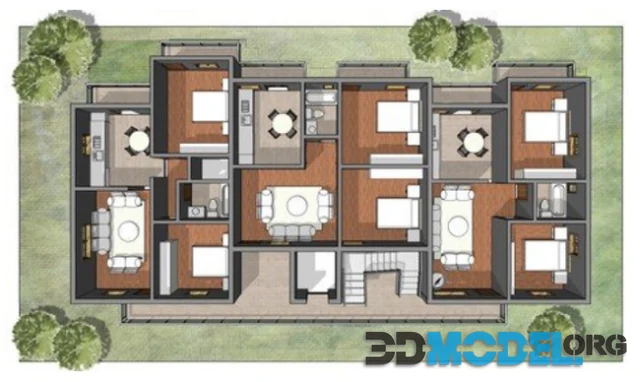
AutoCAD and Revit for Beginners: Create Professional Designs
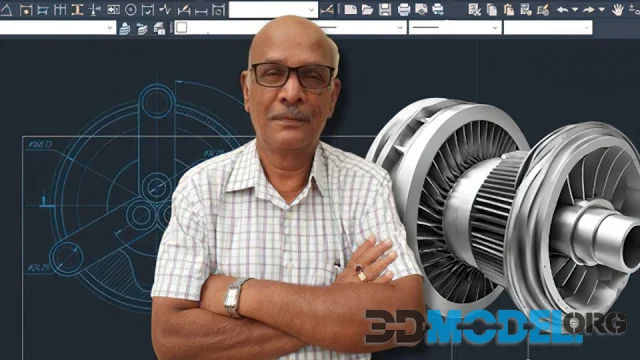
Autocad Mastery: 500 Drawings| 10 Mock Tests | 100 Q&A
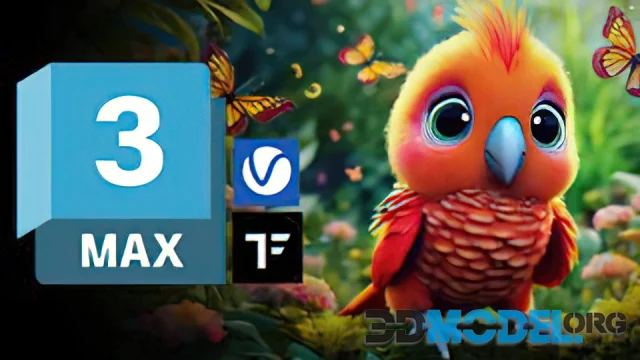
Learn 3Ds Max 2024 from Scratch : A Step-By-Step Course
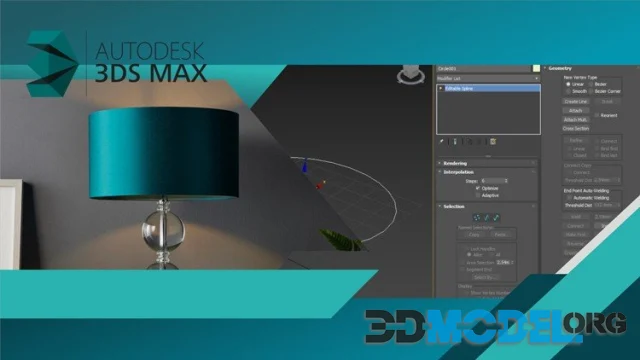
Splines in 3ds max
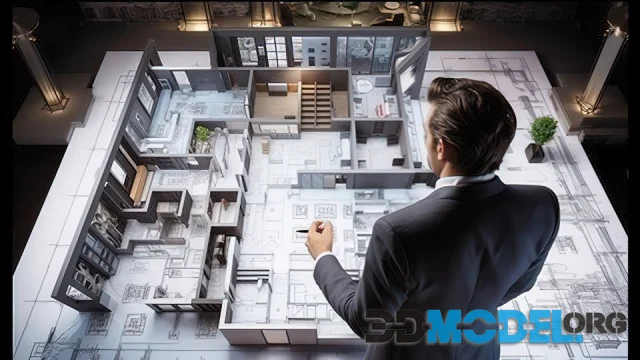
The Complete Autocad Course: 30 Days Drafting And Modeling
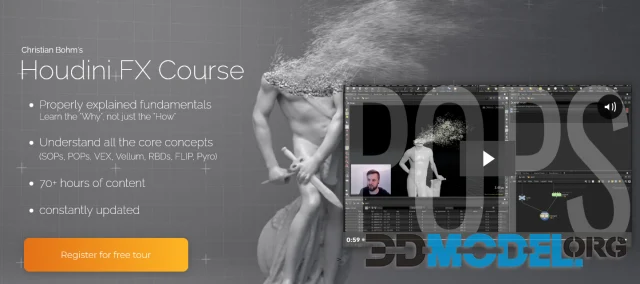
Christian Bohm - Houdini FX Course (houdini-course.com) FULL
Comments (0)
