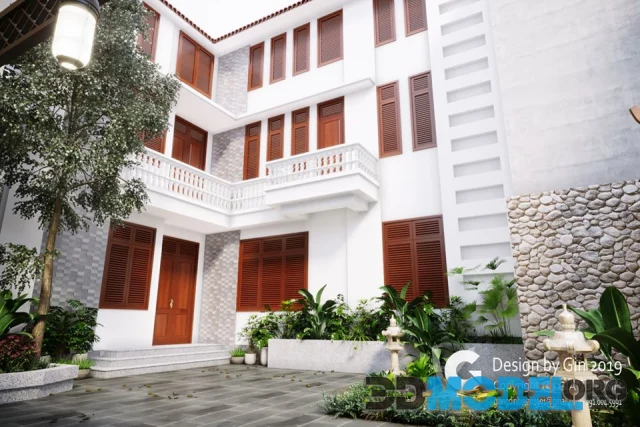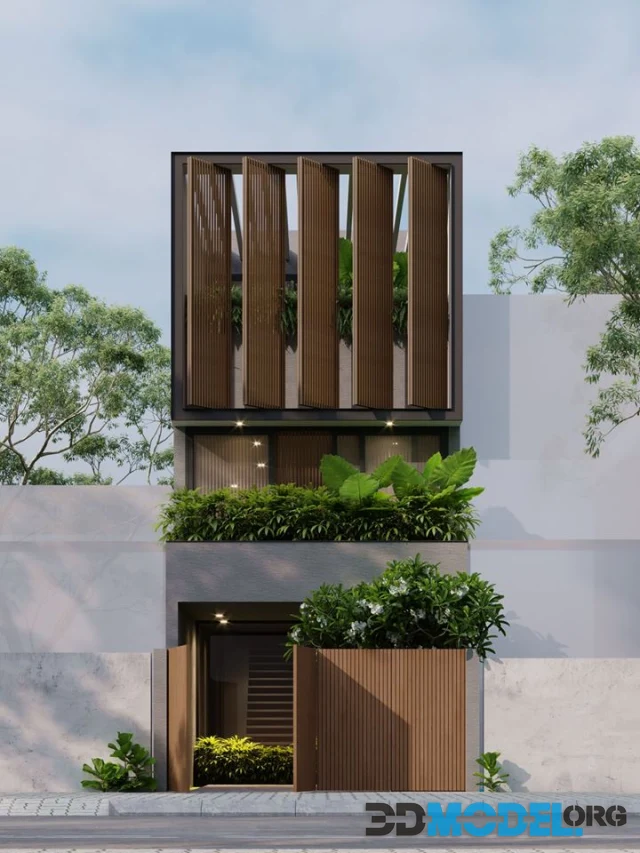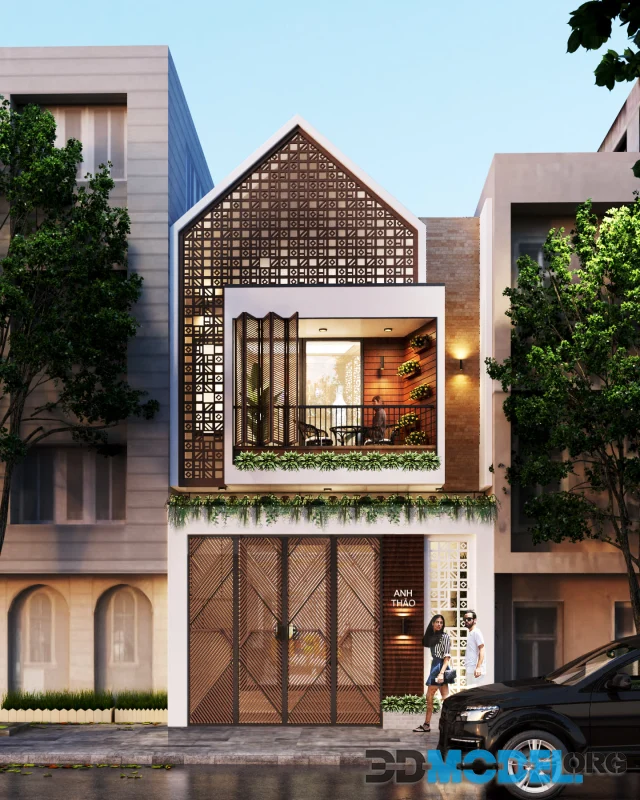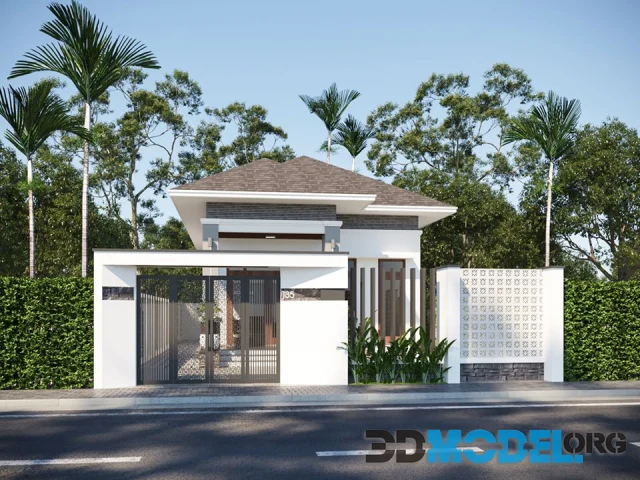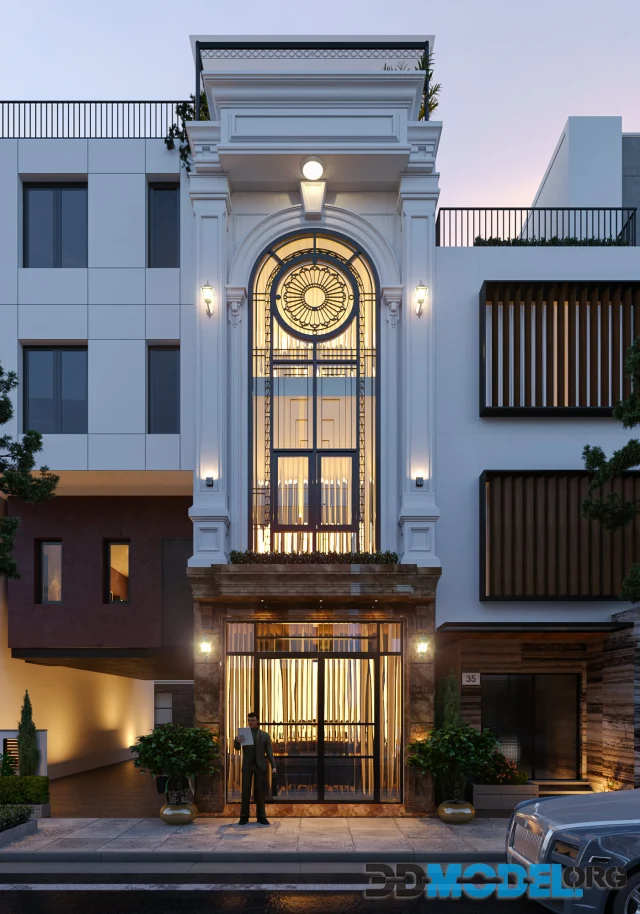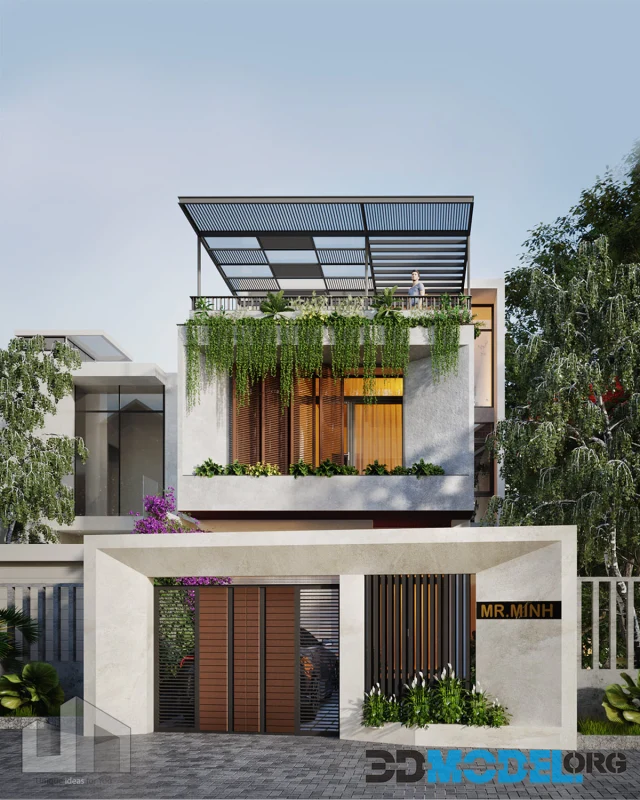Dynamic facade of a narrow building
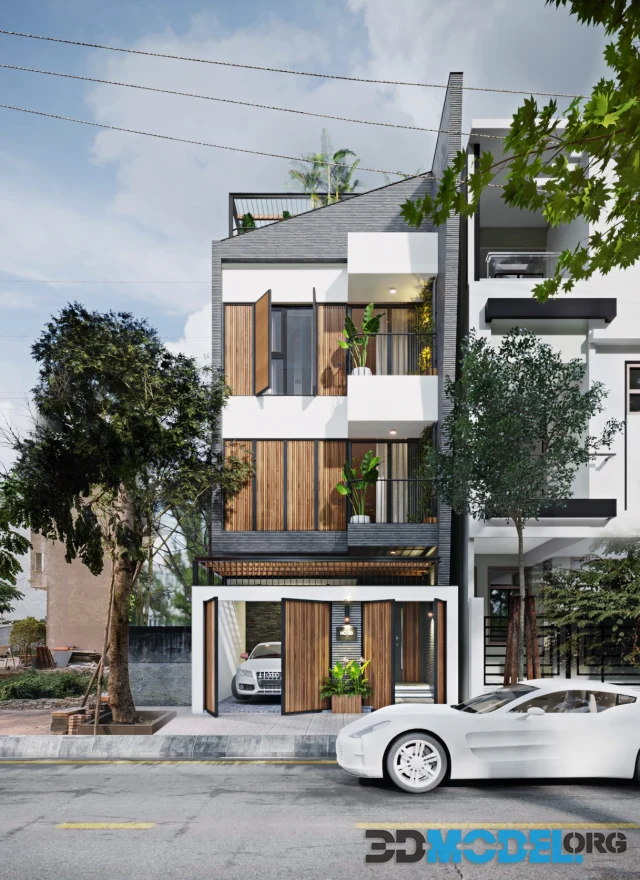
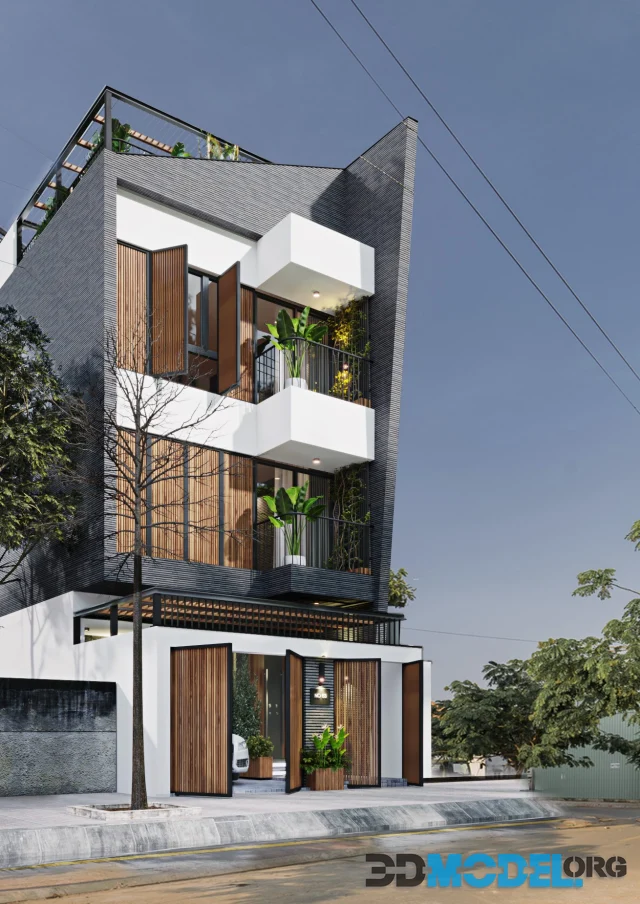
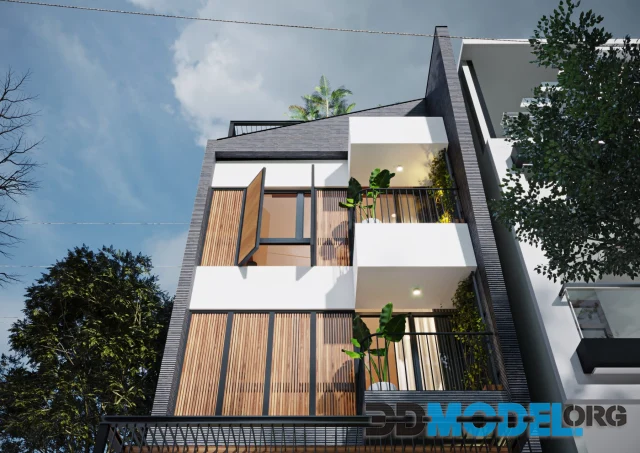
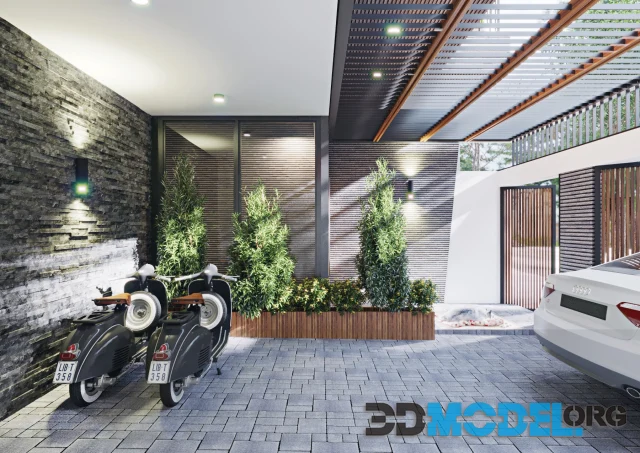
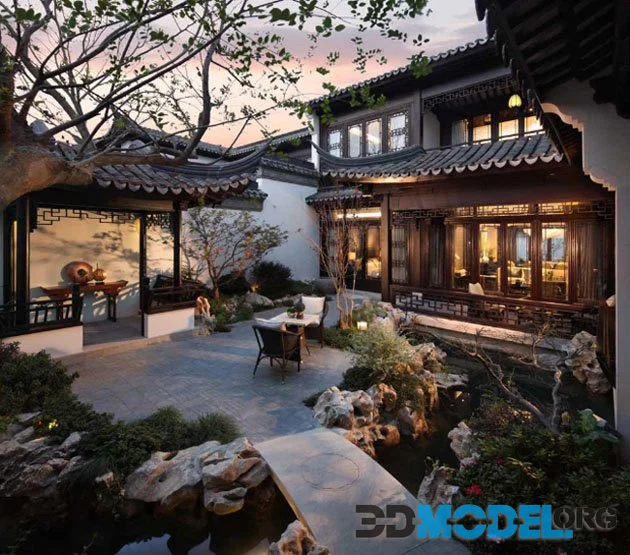
A narrow modern three-storey building with a dynamic facade in the form of a triangular "wing" perpendicular to the facade. On the first floor there is a generous parking space with aesthetic wall, floor and ceiling finishes, an entrance area with a small flowerbed with thuja trees and flowering shrubs and a semi-transparent wooden lath gate. The wall decoration is made of black and grey narrow stone with horizontal laying and facade lighting which emphasises the relief. The exterior of the triangular facade is finished with narrow gray horizontal siding. The large windows are blocked by casements with vertical lattices of wooden slats. Small balconies have transparent parapets of thin metal bars. On the roof is a green seating area. The diagonal line of the upper edge of the roof parapet transitions into a triangular decorative detail of the facade.
Realistic 3d exterior scene, comes with textures and shaders.
File type: 3ds Max
Ctrl
Enter
Noticed a misTake
Highlight text and press Ctrl+EnterRelated news:
Comments (0)

