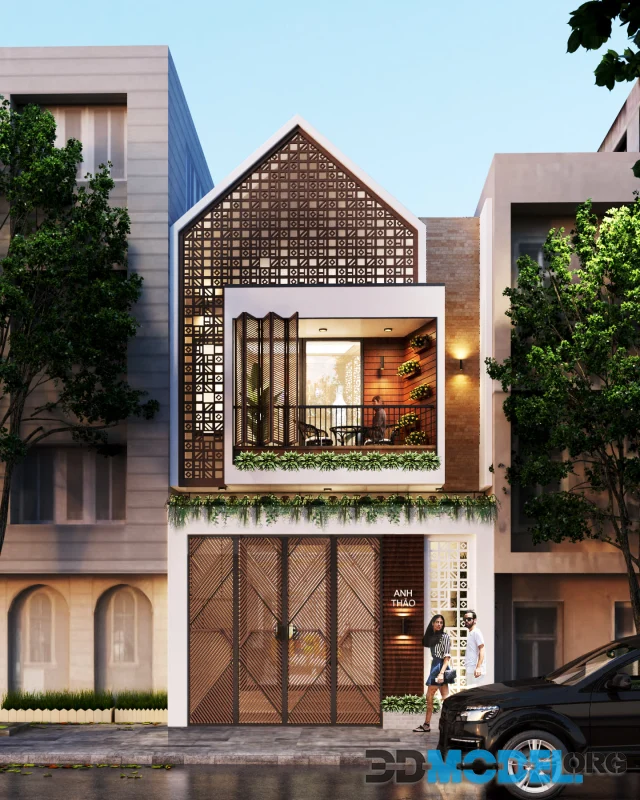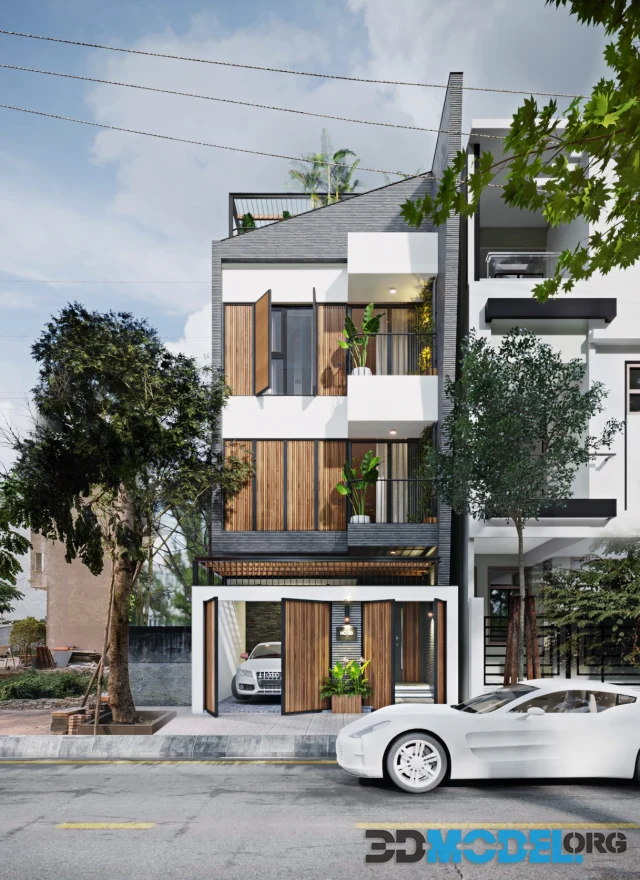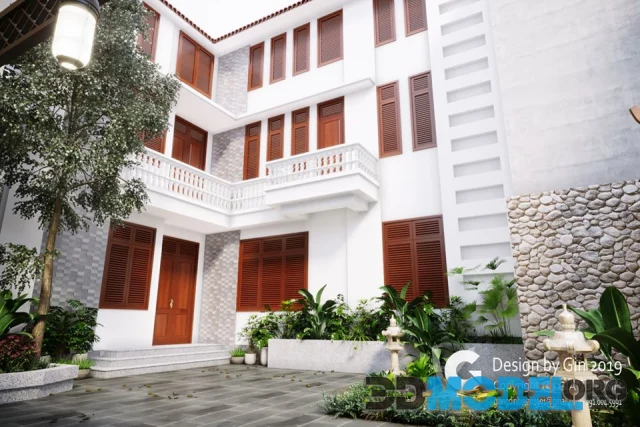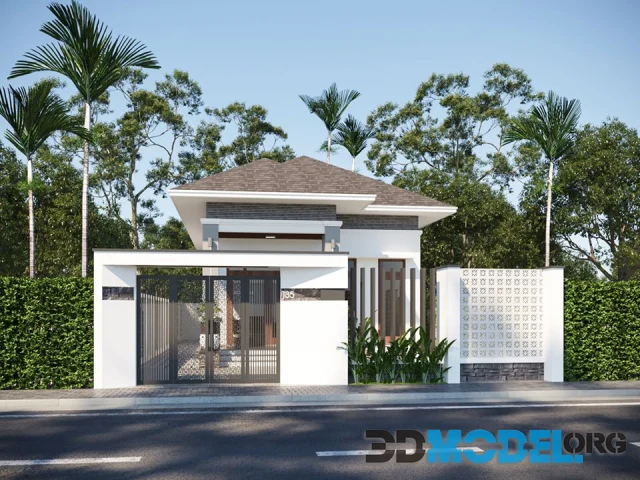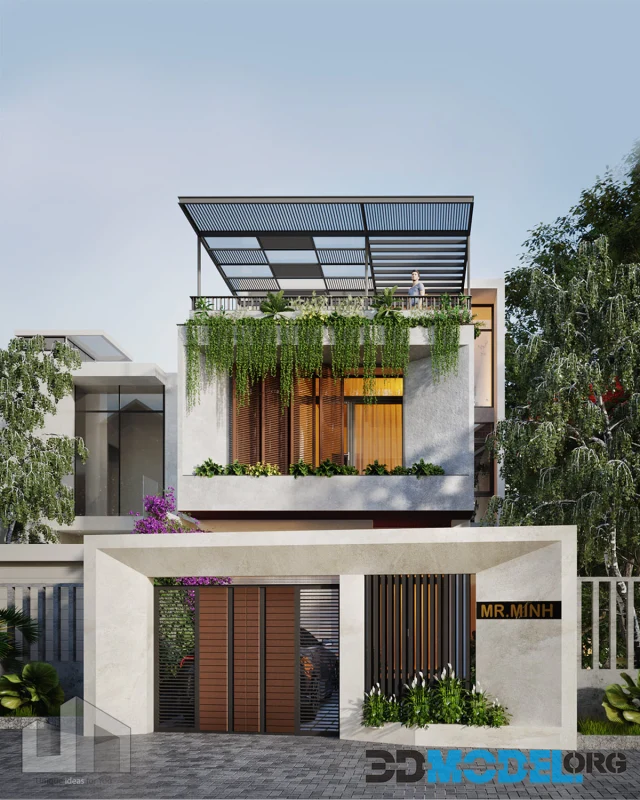Front facade of a minimalist building
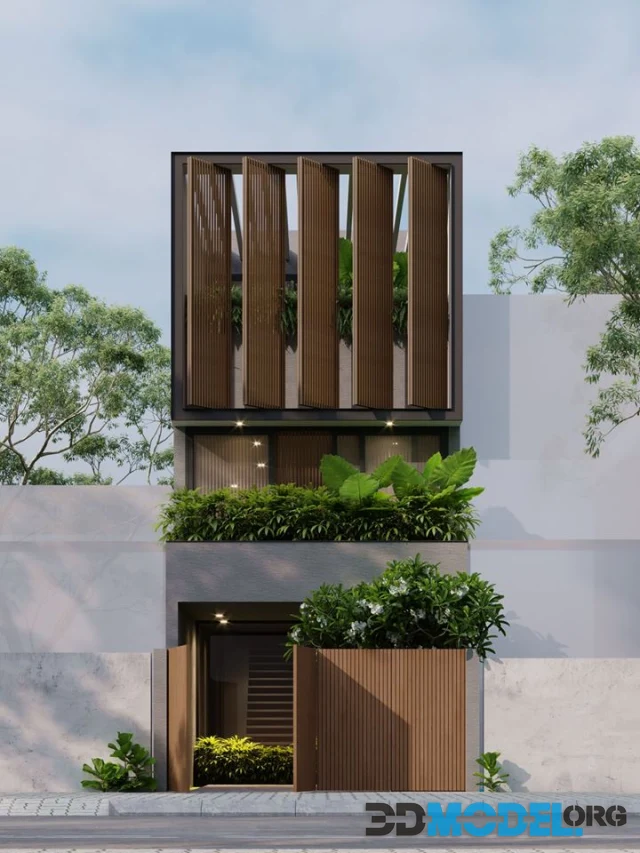
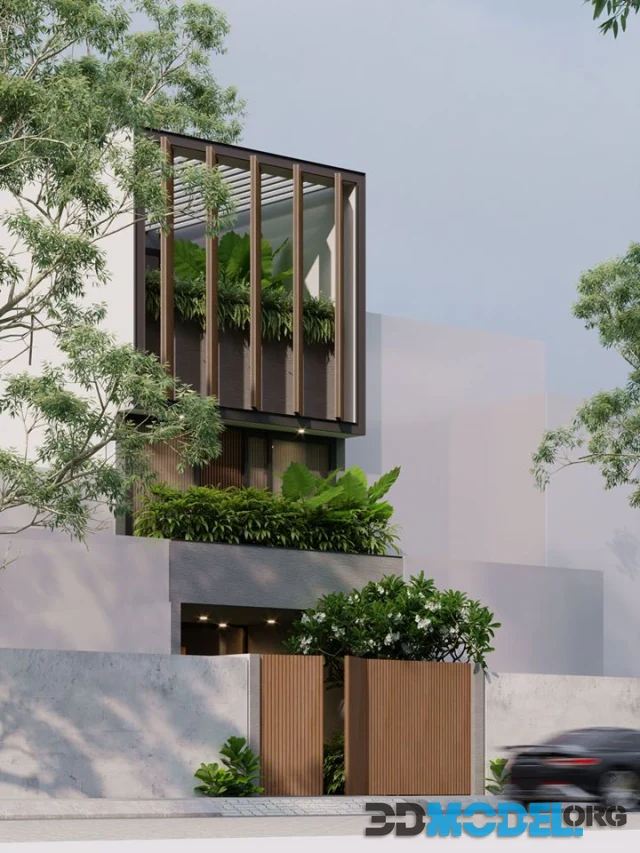
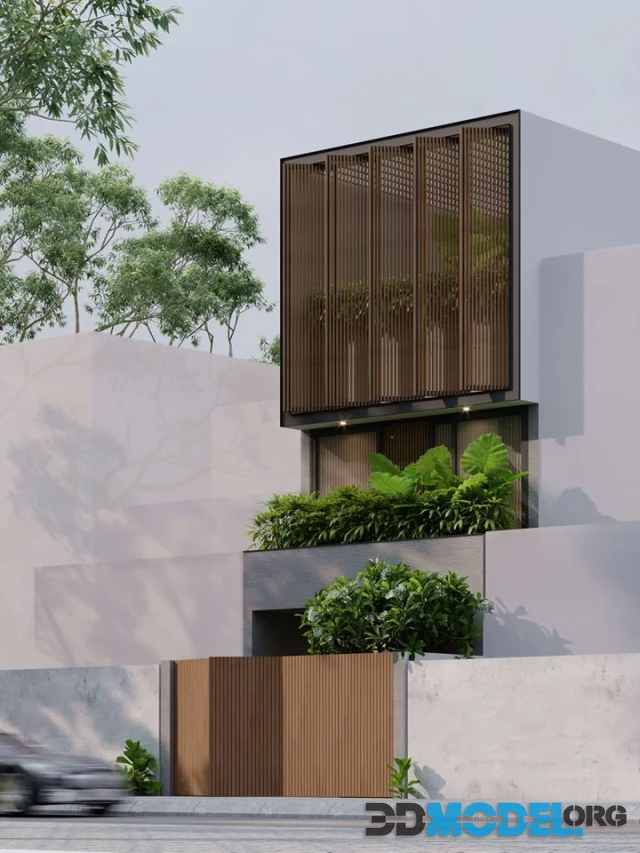
Ultramodern building in minimalist style. The simple, large geometric shapes of the building refer back to the ancient ziggurats and pyramids. The building consists of large white blocks. They are formed by ledges. From the solid white concrete fence with a minimalist gate finished with vertical slats, with the first floor "on the second step of the pyramid", to the high second floor with a covered conservatory on the flat roof. The central axis of the building is decorative. At the bottom is the gate to the basement garage and entrance. Above is the entrance to the building. Still higher is a large window opening with dense greenery on the parapet. Completing the design is a tall square element with vertical thin slats in the lattice, behind which you can see the greenery on the parapet of the conservatory.
Hi quality full 3d scene with textures, models and materials. Ready to render.
File type: 3ds Max
Ctrl
Enter
Noticed a misTake
Highlight text and press Ctrl+EnterRelated news:
Comments (0)

