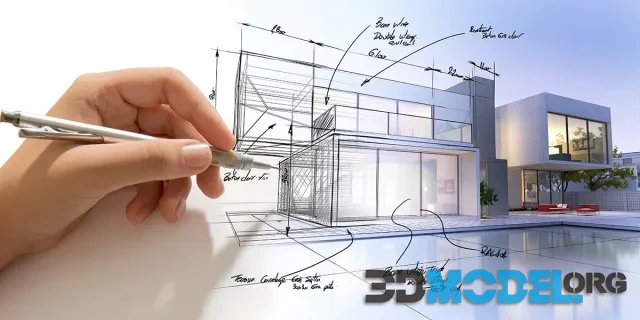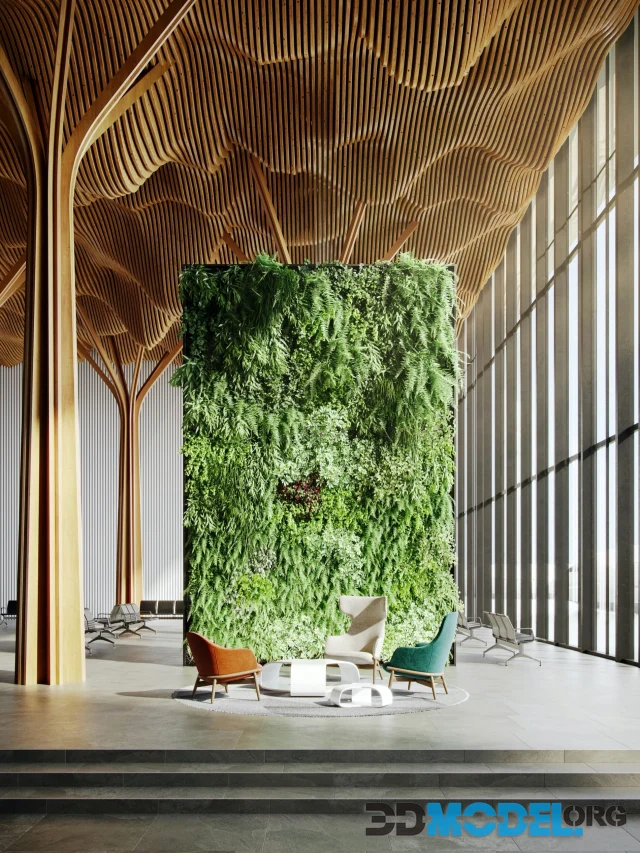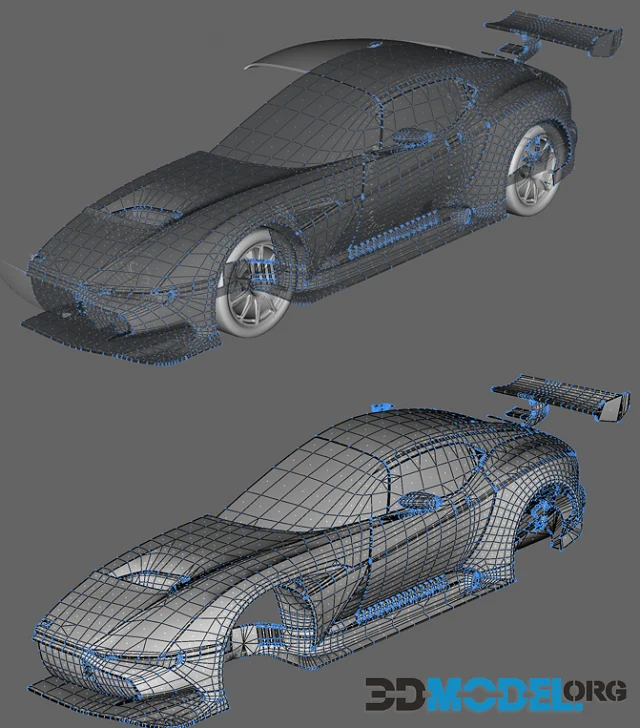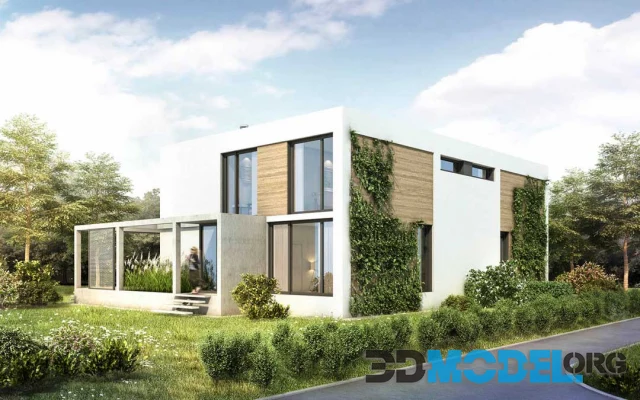Architectural 3D Modeling: Principles, Methods, and Software

Introduction
Architectural 3D modeling is a fundamental tool in the modern architectural industry, allowing designers to create and visualize complex building projects in three-dimensional space. In this article, we will explore the core principles, methods, and software used in architectural 3D modeling.
Principles of Architectural 3D Modeling
Precision and Scaling: The foundation of architectural modeling is precision. Models must adhere to real-world scales and dimensions to ensure accurate interpretation of the design.
Detailing: Detailing plays a vital role in crafting realistic models. From furniture details to wall textures, every part of the model should be meticulously designed.
Effective Space Utilization: Architectural models must be planned to efficiently utilize space, balancing functionality with aesthetics.
Methods of Architectural 3D Modeling
Polygonal Modeling: One of the most common techniques involves creating models by combining multiple polygons (triangles, squares, etc.). This method is ideal for creating intricate objects.
NURBS Modeling: NURBS (Non-Uniform Rational B-Splines) modeling employs curves and surfaces to create objects. It is suitable for crafting smooth, organic shapes like furniture.
Block Modeling: Based on combining geometric blocks (cubes, cylinders, etc.), this method simplifies the process of creating linear objects.
Workflow of Architectural 3D Modeling
Research and Planning: Define project goals, study client requirements, and initiate the modeling planning phase.
Reference Gathering: Collect images, diagrams, and references that will aid in the model creation.
Creating Basic Geometry: Start by generating the basic geometry of your object, using the appropriate modeling method.
Detailing: Add finer details, breaking down large surfaces into smaller components to enhance realism.
Texturing and Materials: Apply textures and materials to your model to give it a natural and realistic appearance.
Lighting and Visualization: Set up lighting sources and the surrounding environment to achieve realistic lighting. Initiate the visualization process to obtain the final image.
Software for Architectural 3D Modeling and Visualization
Blender: A free and powerful software suitable for both beginners and professionals.
Autodesk Revit: Geared towards architectural design and building modeling.
SketchUp: A user-friendly tool for creating 3D models, popular among designers.
3ds Max: Software with a wide range of tools for modeling, animation, and visualization.
Don't forget to check out our sections with ready-made 3D models: there you can download thousands of ready-made models for architectural projects for free: houses, interior and exterior scenes, environment details and much more. As a rule you can get such files in 3ds Max format, fbx, blend with textures and materials, which allows you to quickly use in your projects.
Conclusion
Architectural 3D modeling plays a pivotal role in modern architectural practice. Adhering to principles of precision, detailing, and efficient space utilization, along with employing diverse methods and software, enables professionals to create compelling and realistic models and visualizations of future projects.
Read more:
- Choosing a renderer for 3ds Max: Vray, Corona, Arnold and others - link
- How to achieve a realistic rendering? - click here
- Vray vs Corona for Architectural Rendering - source
Ctrl
Enter
Noticed a misTake
Highlight text and press Ctrl+EnterRelated news:

Modeling 3D Characters for Game Projects

How to Create Realistic Architectural Renderings in 3ds Max

Using Photogrammetry to Create 3D-Models For Game Development

Choosing the Best Render for Architectural Visualization

How to Create 3D Models of Cars

Best 3D Software For Architectural Visualization
Comments (0)
